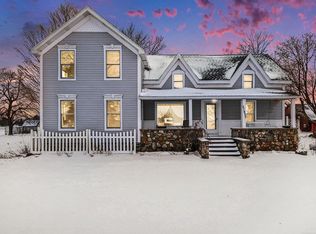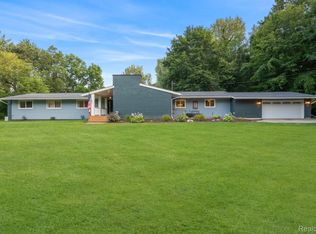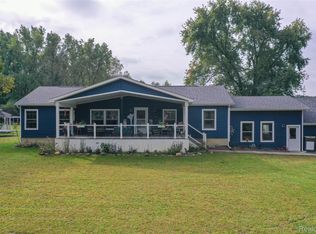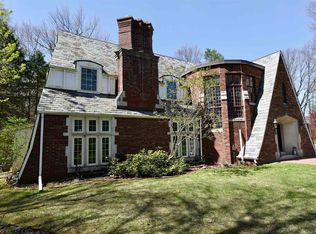Nestled in the serene landscape of Frankenmuth Township, this stately 5,912-square-foot residence offers unparalleled privacy and historical charm. With the home situated on 5 acres at the end of a quiet road, this property is a sanctuary of tranquility. Timeless character is throughout. The original brick home offers 4 spacious bedrooms including a primary bedroom with wood burning stove, 2 full bathrooms, elegant marble flooring, and four natural burning fireplaces, located in the family room, enclosed patio room, the formal living room, and the great room. The large kitchen, that opens to the family room complete with a central island, is perfect for culinary adventures, while the expansive great room provides the ideal space for recreation and entertainment. The main level includes laundry, storage and an office that can also be used as a library or first-floor bedroom. Double doors from the great room open to a large, paved outdoor patio, seamlessly blending indoor and outdoor living. The patio is a perfect spot for relaxation, offering a picturesque view of the surrounding natural pond. A breezeway, equipped with a convenient half bath, connects the main house to the additional manufactured living space that includes three bedrooms, two full bathrooms, a kitchen, dining area, and living room, making it ideal for extended family or guests. The property also features a partial basement and insulated two-car garage, ensuring comfort and convenience throughout the seasons. Quiet, peaceful, and full of potential, this expansive estate awaits your vision. Buyer to have first option to purchase additional 1 acre parcel on the NW corner of property. New parcel ID# pending. Additional 13.95 acres also available.
Contingent
Price cut: $50K (12/14)
$449,900
4705 Weiss Rd, Frankenmuth, MI 48734
5beds
5,912sqft
Est.:
Single Family Residence
Built in 1973
5 Acres Lot
$-- Zestimate®
$76/sqft
$-- HOA
What's special
Central islandPartial basementExpansive great roomOriginal brick homeWood burning stoveAdditional manufactured living spaceSpacious bedrooms
- 530 days |
- 622 |
- 15 |
Zillow last checked: 8 hours ago
Listing updated: December 22, 2025 at 10:51am
Listed by:
Coleen Hetzner 989-295-7718,
Century 21 Signature - Frankenmuth 989-652-6080
Source: MiRealSource,MLS#: 50152900 Originating MLS: Saginaw Board of REALTORS
Originating MLS: Saginaw Board of REALTORS
Facts & features
Interior
Bedrooms & bathrooms
- Bedrooms: 5
- Bathrooms: 5
- Full bathrooms: 4
- 1/2 bathrooms: 1
Rooms
- Room types: Breezeway, Den/Study/Lib, Bedroom, Laundry, Great Room, Living Room, Master Bedroom, Other-See Remarks, Second Flr Full Bathroom, Shared Bathroom, Dining Room
Bedroom 1
- Features: Carpet
- Level: First
- Area: 180
- Dimensions: 15 x 12
Bedroom 2
- Features: Carpet
- Level: Second
- Area: 156
- Dimensions: 13 x 12
Bedroom 3
- Features: Carpet
- Level: Second
- Area: 144
- Dimensions: 12 x 12
Bedroom 4
- Features: Carpet
- Level: Second
- Area: 323
- Dimensions: 17 x 19
Bedroom 5
- Features: Carpet
- Level: Second
- Area: 494
- Dimensions: 26 x 19
Bathroom 1
- Features: Marble
- Level: First
- Area: 96
- Dimensions: 8 x 12
Bathroom 2
- Features: Marble
- Level: Second
- Area: 96
- Dimensions: 8 x 12
Bathroom 3
- Features: Other
- Level: First
- Area: 96
- Dimensions: 12 x 8
Bathroom 4
- Features: Other
- Level: First
- Area: 35
- Dimensions: 7 x 5
Dining room
- Features: Wood
- Level: First
- Area: 150
- Dimensions: 10 x 15
Great room
- Level: First
- Area: 1248
- Dimensions: 52 x 24
Kitchen
- Features: Wood
- Level: First
- Area: 270
- Dimensions: 18 x 15
Living room
- Features: Wood
- Level: First
- Area: 360
- Dimensions: 24 x 15
Heating
- Forced Air, Propane
Cooling
- Ceiling Fan(s)
Appliances
- Included: Dishwasher, Dryer, Microwave, Range/Oven, Refrigerator, Washer, Electric Water Heater
- Laundry: First Floor Laundry
Features
- Sump Pump, Pantry
- Flooring: Other, Marble, Carpet, Wood, Ceramic Tile
- Basement: Block,Daylight,Crawl Space
- Number of fireplaces: 4
- Fireplace features: Natural Fireplace, Wood Burning Stove
Interior area
- Total structure area: 7,876
- Total interior livable area: 5,912 sqft
- Finished area above ground: 5,912
- Finished area below ground: 0
Property
Parking
- Total spaces: 2
- Parking features: Garage, Attached
- Attached garage spaces: 2
Features
- Levels: Two
- Stories: 2
- Patio & porch: Deck, Patio, Porch
- Body of water: Irregular
- Frontage type: Road
- Frontage length: 671
Lot
- Size: 5 Acres
- Dimensions: 671 x 1332
- Features: Dead End, Rural, Wooded
Details
- Additional structures: Barn(s), Shed(s)
- Parcel number: 14116174005001
- Zoning description: Residential
- Special conditions: Private
Construction
Type & style
- Home type: SingleFamily
- Architectural style: Colonial
- Property subtype: Single Family Residence
Materials
- Brick, Vinyl Siding, Wood Siding
- Foundation: Basement, Slab
Condition
- New construction: No
- Year built: 1973
Utilities & green energy
- Sewer: Septic Tank
- Water: Other-See Remarks
Community & HOA
Community
- Subdivision: None
HOA
- Has HOA: No
Location
- Region: Frankenmuth
Financial & listing details
- Price per square foot: $76/sqft
- Tax assessed value: $627,600
- Annual tax amount: $7,786
- Date on market: 8/21/2024
- Cumulative days on market: 530 days
- Listing agreement: Exclusive Right To Sell
- Listing terms: Cash,Conventional
- Road surface type: Gravel
Estimated market value
Not available
Estimated sales range
Not available
$4,212/mo
Price history
Price history
| Date | Event | Price |
|---|---|---|
| 12/22/2025 | Contingent | $449,900$76/sqft |
Source: | ||
| 12/14/2025 | Price change | $449,900-10%$76/sqft |
Source: | ||
| 8/22/2025 | Price change | $499,900-28.6%$85/sqft |
Source: | ||
| 6/18/2025 | Price change | $699,900-10.3%$118/sqft |
Source: | ||
| 4/11/2025 | Price change | $779,900-11.4%$132/sqft |
Source: | ||
Public tax history
Public tax history
| Year | Property taxes | Tax assessment |
|---|---|---|
| 2024 | $6,953 +4.4% | $313,800 +4.6% |
| 2023 | $6,662 | $299,900 +16.6% |
| 2022 | -- | $257,100 +10.2% |
Find assessor info on the county website
BuyAbility℠ payment
Est. payment
$2,904/mo
Principal & interest
$2158
Property taxes
$589
Home insurance
$157
Climate risks
Neighborhood: 48734
Nearby schools
GreatSchools rating
- 9/10Lorenz C. List SchoolGrades: PK-4Distance: 3.3 mi
- 7/10E.F. Rittmueller Middle SchoolGrades: 5-8Distance: 3.5 mi
- 8/10Frankenmuth High SchoolGrades: 9-12Distance: 3.1 mi
Schools provided by the listing agent
- District: Frankenmuth School District
Source: MiRealSource. This data may not be complete. We recommend contacting the local school district to confirm school assignments for this home.
- Loading







