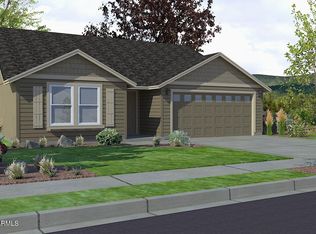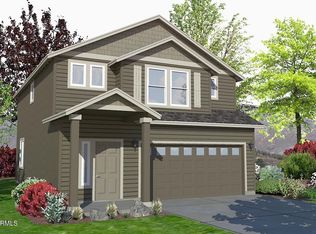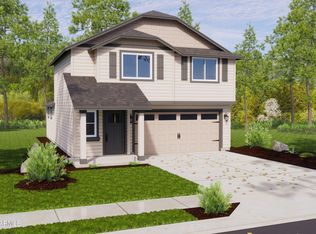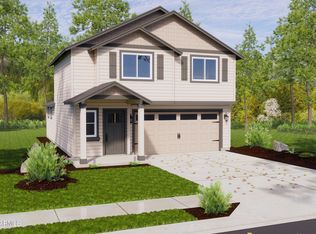Sold for $437,130
$437,130
4705 W Woolsey Rd, Yakima, WA 98903
3beds
1,408sqft
Residential/Site Built, Single Family Residence
Built in 2025
8,276.4 Square Feet Lot
$436,000 Zestimate®
$310/sqft
$2,134 Estimated rent
Home value
$436,000
$401,000 - $475,000
$2,134/mo
Zestimate® history
Loading...
Owner options
Explore your selling options
What's special
SPRING SAVINGS IS HAPPENING NOW PLEASE CONTACT US FOR MORE INFORMATION. The 1408 square foot Edgewood is a mid-sized home catering to those who value both comfort and efficiency in a single level home. An award-winning designed kitchen, featuring a breakfast bar and ample counter space, overlooks both the spacious living and dining rooms. The separate main suite affords you privacy and features two large closets in addition to a dual vanity ensuite. The two sizable bedrooms - one of which may be used as an optional den - share a full bathroom and complete this design-smart home plan.
Zillow last checked: 9 hours ago
Listing updated: September 25, 2025 at 08:01am
Listed by:
Michelle McKovich 949-291-3806,
New Home Star Washington, LLC
Bought with:
Drew Harris, 136303
John L Scott Yakima
Source: YARMLS,MLS#: 25-745
Facts & features
Interior
Bedrooms & bathrooms
- Bedrooms: 3
- Bathrooms: 2
- Full bathrooms: 2
Primary bedroom
- Features: Double Sinks
Dining room
- Features: Bar
Kitchen
- Features: Free Stand R/O
Heating
- Ceiling, Electric, Forced Air
Cooling
- Central Air
Appliances
- Included: Dishwasher, Disposal, Microwave, Range
Features
- Flooring: Carpet
- Basement: None
Interior area
- Total structure area: 1,408
- Total interior livable area: 1,408 sqft
Property
Parking
- Total spaces: 3
- Parking features: Attached
- Attached garage spaces: 3
Features
- Levels: One
- Stories: 1
- Frontage length: 74.00
Lot
- Size: 8,276 sqft
- Dimensions: 111.00 x 111.00
- Features: CC & R, Curbs/Gutters, Sprinkler Part, Sprinkler System, 0 - .25 Acres
Details
- Parcel number: 18120413481
- Zoning: R1
- Zoning description: Single Fam Res
Construction
Type & style
- Home type: SingleFamily
- Property subtype: Residential/Site Built, Single Family Residence
Materials
- Wood Siding, Frame
- Foundation: Vapor Barrier
- Roof: Composition
Condition
- New Construction
- New construction: Yes
- Year built: 2025
Utilities & green energy
- Water: Public
- Utilities for property: Sewer Connected
Community & neighborhood
Location
- Region: Yakima
Other
Other facts
- Listing terms: Cash,Conventional,FHA,VA Loan
Price history
| Date | Event | Price |
|---|---|---|
| 9/25/2025 | Sold | $437,130-0.7%$310/sqft |
Source: | ||
| 6/20/2025 | Pending sale | $439,990$312/sqft |
Source: | ||
| 6/6/2025 | Price change | $439,990-0.5%$312/sqft |
Source: | ||
| 3/28/2025 | Price change | $441,990+5.2%$314/sqft |
Source: | ||
| 2/16/2025 | Listed for sale | $419,990$298/sqft |
Source: | ||
Public tax history
Tax history is unavailable.
Neighborhood: Ahtanum
Nearby schools
GreatSchools rating
- 5/10Summitview Elementary SchoolGrades: K-5Distance: 2.8 mi
- 6/10West Valley Jr High SchoolGrades: 6-8Distance: 2 mi
- 6/10West Valley High SchoolGrades: 9-12Distance: 3.1 mi

Get pre-qualified for a loan
At Zillow Home Loans, we can pre-qualify you in as little as 5 minutes with no impact to your credit score.An equal housing lender. NMLS #10287.



