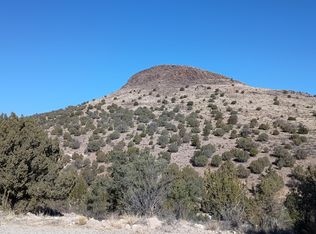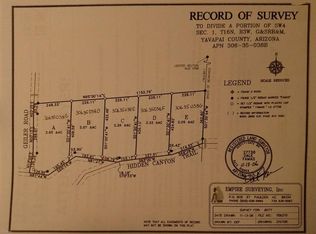Secluded Custom Home with Large Lot and Incredible Views. Now with Well! A well has recently been installed and includes a 2500 gallon storage tank. This custom home offers privacy and enchanting views and has upgrades throughout. The chef's kitchen features a large island with seating, SS appliances, double oven, custom cabinets, 5 burner stove, and loads of storage. Enjoy the stellar views from the great room with its cathedral ceilings and a dining area. The extra large master suite has an elegant bathroom, twin closets, and deck access. Split floor plan has 2 additional bedrooms and huge laundry room. The walkout basement has a large family room, and office/bonus room, bathroom, and 4th bedroom. The large 3.68 acre lot is perfect for horses.
This property is off market, which means it's not currently listed for sale or rent on Zillow. This may be different from what's available on other websites or public sources.

