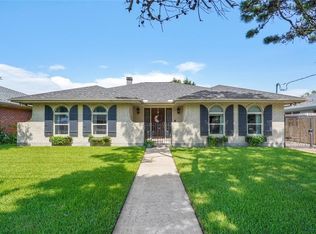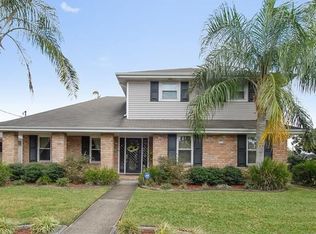Closed
Price Unknown
4705 Transcontinental Dr, Metairie, LA 70006
3beds
1,345sqft
Single Family Residence
Built in 2006
6,850 Square Feet Lot
$368,600 Zestimate®
$--/sqft
$1,873 Estimated rent
Maximize your home sale
Get more eyes on your listing so you can sell faster and for more.
Home value
$368,600
$328,000 - $413,000
$1,873/mo
Zestimate® history
Loading...
Owner options
Explore your selling options
What's special
Location Location Location - Pontchartrain Shores Open floor plan living large w/breakfast area for additional dining; sparkling kitchen has newer ss appliances, cabinets and quartz counters- tailor made for gathering, dining, and entertaining; double paned windows that open for easy cleaning; tankless water heater. What about bonus features? This home has them, and you will want to see the extraordinary back patio, studio w/gutter system and additional outbuilding to really see what this nice, oversized deep lot/backyard offers. Patio and studio are on pilings. Home was remodeled to studs, newer electrical and all new plumbing, customized for entertaining inside to out, while still having ample outdoor space for pool; Security cameras on premises and monitored.
Zillow last checked: 8 hours ago
Listing updated: February 28, 2025 at 07:35am
Listed by:
Nina Loup 504-650-7177,
LATTER & BLUM (LATT30),
Nicole Herrington-Loup 504-628-8932,
LATTER & BLUM (LATT30)
Bought with:
Karen Bradford
Homesmart Realty South
Source: GSREIN,MLS#: 2480496
Facts & features
Interior
Bedrooms & bathrooms
- Bedrooms: 3
- Bathrooms: 2
- Full bathrooms: 2
Primary bedroom
- Description: Flooring: Plank,Simulated Wood
- Level: Lower
- Dimensions: 12 x 12
Bedroom
- Description: Flooring: Plank,Simulated Wood
- Level: Lower
- Dimensions: 12 x 10
Bedroom
- Description: Flooring: Plank,Simulated Wood
- Level: Lower
- Dimensions: 12 x 11
Other
- Level: Lower
- Dimensions: 12 x 10
Den
- Description: Flooring: Plank,Simulated Wood
- Level: Lower
- Dimensions: 19 x 12
Dining room
- Description: Flooring: Plank,Simulated Wood
- Level: Lower
- Dimensions: 12 x 12
Kitchen
- Description: Flooring: Plank,Simulated Wood
- Level: Lower
- Dimensions: 16 x 12
Laundry
- Description: Flooring: Plank,Simulated Wood
- Level: Lower
- Dimensions: 10 x 8
Other
- Description: Flooring: Plank,Simulated Wood
- Level: Lower
- Dimensions: 20 x 10
Other
- Level: Lower
- Dimensions: 21 x 12
Heating
- Central, Gas
Cooling
- Central Air
Appliances
- Included: Dishwasher, Disposal, Oven, Range
- Laundry: Washer Hookup, Dryer Hookup
Features
- Attic
- Has fireplace: No
- Fireplace features: None
Interior area
- Total structure area: 2,340
- Total interior livable area: 1,345 sqft
Property
Parking
- Parking features: Covered, Carport
- Has carport: Yes
Features
- Levels: One
- Stories: 1
- Patio & porch: Concrete, Porch
- Exterior features: Fence, Porch
- Pool features: None
Lot
- Size: 6,850 sqft
- Dimensions: 50 x 137
- Features: City Lot, Oversized Lot
Details
- Additional structures: Guest House
- Parcel number: 0820037710
- Special conditions: None
Construction
Type & style
- Home type: SingleFamily
- Architectural style: Traditional
- Property subtype: Single Family Residence
Materials
- Brick
- Foundation: Slab
- Roof: Asphalt,Shingle
Condition
- Excellent
- Year built: 2006
Utilities & green energy
- Sewer: Public Sewer
- Water: Public
Green energy
- Energy efficient items: Windows
Community & neighborhood
Location
- Region: Metairie
- Subdivision: Pontchartrain Shores
Price history
| Date | Event | Price |
|---|---|---|
| 2/27/2025 | Sold | -- |
Source: | ||
| 1/23/2025 | Pending sale | $369,000$274/sqft |
Source: Latter and Blum #2480496 | ||
| 1/23/2025 | Contingent | $369,000$274/sqft |
Source: | ||
| 12/29/2024 | Listed for sale | $369,000+61.1%$274/sqft |
Source: | ||
| 9/8/2017 | Sold | -- |
Source: | ||
Public tax history
| Year | Property taxes | Tax assessment |
|---|---|---|
| 2024 | $1,629 -0.5% | $20,430 +2.4% |
| 2023 | $1,638 +2.7% | $19,950 |
| 2022 | $1,595 +7.7% | $19,950 |
Find assessor info on the county website
Neighborhood: Pontchartrain Shores
Nearby schools
GreatSchools rating
- 7/10Harold Keller Elementary SchoolGrades: PK-5Distance: 0.4 mi
- 4/10John Q. Adams Middle SchoolGrades: 6-8Distance: 0.7 mi
- 3/10Grace King High SchoolGrades: 9-12Distance: 2.1 mi
Sell for more on Zillow
Get a free Zillow Showcase℠ listing and you could sell for .
$368,600
2% more+ $7,372
With Zillow Showcase(estimated)
$375,972
