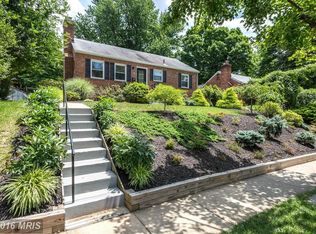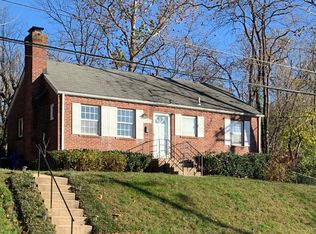Sold for $1,885,000 on 10/23/25
$1,885,000
4705 Saul Rd, Kensington, MD 20895
5beds
5,198sqft
Single Family Residence
Built in 2024
7,023 Square Feet Lot
$1,896,100 Zestimate®
$363/sqft
$7,045 Estimated rent
Home value
$1,896,100
$1.74M - $2.07M
$7,045/mo
Zestimate® history
Loading...
Owner options
Explore your selling options
What's special
Experience modern elegance in this newly built 2024 ERB Craftsman-style home that beautifully combines luxury and comfort. With 5 bedrooms and 4.5 bathrooms spread across 5,172 square feet, this residence offers ample space for both relaxation and entertaining. Upon entering, you'll be greeted by a bright and open-concept design that features sleek finishes and abundant natural light. The family room, complete with a cozy fireplace, invites gatherings and quiet evenings alike. The gourmet kitchen is a chef's dream, boasting top-of-the-line appliances and a spacious island ideal for casual dining and entertaining. The primary suite is a peaceful retreat, offering double walk-in closets and a spa-like bath. The finished basement provides a versatile space with a kitchenette, perfect for guests or a private gym. Positioned in a desirable location, this home offers easy access to Rock Creek Park, where outdoor activities and serene walks await. The community's convenient amenities enhance everyday living. Outside, enjoy the private fenced yard and slate patio—your personal sanctuary for relaxation. Discover your dream home today in this exceptional Kensington neighborhood.
Zillow last checked: 8 hours ago
Listing updated: October 24, 2025 at 01:16am
Listed by:
Kelly Bohi 301-580-4991,
Compass
Bought with:
Nathan Julian Guggenheim, SP98364671
Washington Fine Properties, LLC
Source: Bright MLS,MLS#: MDMC2197908
Facts & features
Interior
Bedrooms & bathrooms
- Bedrooms: 5
- Bathrooms: 5
- Full bathrooms: 4
- 1/2 bathrooms: 1
- Main level bathrooms: 1
Basement
- Area: 1961
Heating
- Forced Air, Natural Gas
Cooling
- Central Air, Electric
Appliances
- Included: Gas Water Heater
- Laundry: Upper Level
Features
- Bar, Combination Kitchen/Living, Crown Molding, Kitchen - Gourmet, Recessed Lighting, Walk-In Closet(s), Wine Storage
- Flooring: Hardwood, Wood
- Basement: Finished,Walk-Out Access,Partial,Drainage System
- Number of fireplaces: 1
- Fireplace features: Gas/Propane
Interior area
- Total structure area: 5,695
- Total interior livable area: 5,198 sqft
- Finished area above ground: 3,734
- Finished area below ground: 1,464
Property
Parking
- Total spaces: 2
- Parking features: Garage Faces Front, Basement, Attached, Driveway
- Attached garage spaces: 2
- Has uncovered spaces: Yes
- Details: Garage Sqft: 435
Accessibility
- Accessibility features: None
Features
- Levels: Three
- Stories: 3
- Patio & porch: Patio, Porch
- Pool features: None
- Fencing: Full,Wood
Lot
- Size: 7,023 sqft
Details
- Additional structures: Above Grade, Below Grade
- Parcel number: 161301139567
- Zoning: R60
- Special conditions: Standard
Construction
Type & style
- Home type: SingleFamily
- Architectural style: Craftsman
- Property subtype: Single Family Residence
Materials
- HardiPlank Type
- Foundation: Permanent
- Roof: Architectural Shingle
Condition
- Excellent
- New construction: No
- Year built: 2024
Details
- Builder model: The Jennings
- Builder name: ERB Properties LLC
Utilities & green energy
- Sewer: Public Sewer
- Water: Public
Community & neighborhood
Security
- Security features: Carbon Monoxide Detector(s), Fire Alarm
Location
- Region: Kensington
- Subdivision: Parkwood
Other
Other facts
- Listing agreement: Exclusive Right To Sell
- Ownership: Fee Simple
Price history
| Date | Event | Price |
|---|---|---|
| 10/23/2025 | Sold | $1,885,000-2.1%$363/sqft |
Source: | ||
| 10/19/2025 | Pending sale | $1,925,000$370/sqft |
Source: | ||
| 10/3/2025 | Contingent | $1,925,000$370/sqft |
Source: | ||
| 9/3/2025 | Listed for sale | $1,925,000+1.3%$370/sqft |
Source: | ||
| 10/30/2024 | Sold | $1,900,000$366/sqft |
Source: | ||
Public tax history
| Year | Property taxes | Tax assessment |
|---|---|---|
| 2025 | $19,903 +373.5% | $1,603,667 +339.2% |
| 2024 | $4,203 -36.5% | $365,100 -36.4% |
| 2023 | $6,617 +8.4% | $574,300 +3.8% |
Find assessor info on the county website
Neighborhood: South Kensington
Nearby schools
GreatSchools rating
- 9/10Kensington Parkwood Elementary SchoolGrades: PK-5Distance: 0.1 mi
- 9/10North Bethesda Middle SchoolGrades: 6-8Distance: 2 mi
- 9/10Walter Johnson High SchoolGrades: 9-12Distance: 1.9 mi
Schools provided by the listing agent
- Elementary: Kensington Parkwood
- Middle: North Bethesda
- High: Walter Johnson
- District: Montgomery County Public Schools
Source: Bright MLS. This data may not be complete. We recommend contacting the local school district to confirm school assignments for this home.

Get pre-qualified for a loan
At Zillow Home Loans, we can pre-qualify you in as little as 5 minutes with no impact to your credit score.An equal housing lender. NMLS #10287.
Sell for more on Zillow
Get a free Zillow Showcase℠ listing and you could sell for .
$1,896,100
2% more+ $37,922
With Zillow Showcase(estimated)
$1,934,022
