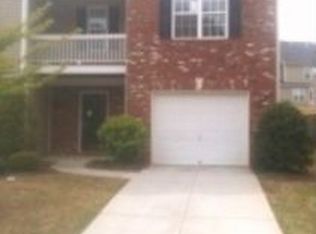THERE LOSS IS YOUR GAIN... BACK ON THE MARKET!!! AGENTS THIS IS A MUST SEE IN THE SOUGHT AFTER PARK PLACE TOWNHOME COMMUNITY...THE GORGEOUS FAMILY ROOM BOAST VAULTED CEILINGS AND A BEAUTIFUL FIREPLACE...THE SPACIOUS KITCHEN OVERLOOKS THE FAMILY ROOM...UPSTAIRS YOU WILL FIND A HUGE MASTER BEDROOM PRIVATE BATH, WIC AND A WALK OUT BALCONY...A LARGE SECONDARY BEDROOM...2" BLINDS THROUGHOUT...SEPARATE LAUNDRY ROOM...ONE CAR GARAGE AND AN OUTDOOR STORAGE ROOM... BUYERS FINANCING FELL THROUGH
This property is off market, which means it's not currently listed for sale or rent on Zillow. This may be different from what's available on other websites or public sources.
