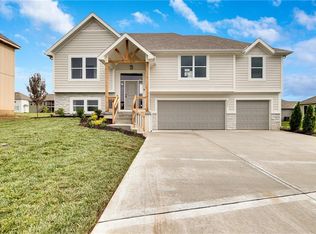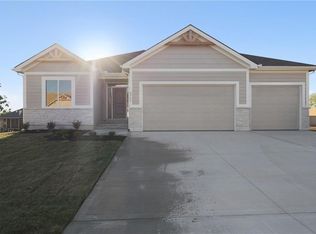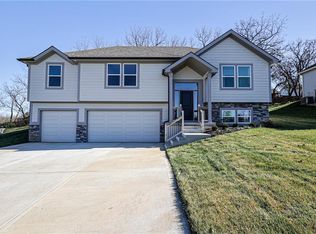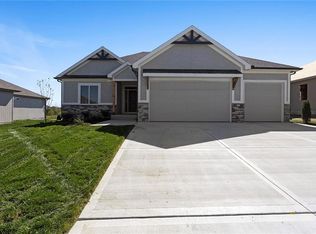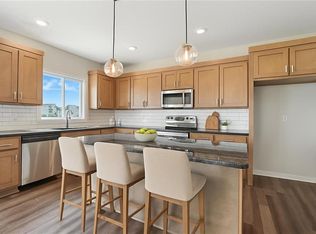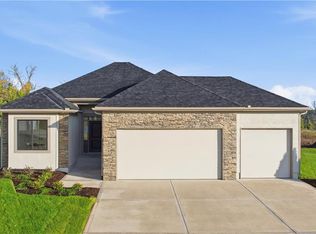4705 SW 2nd St, Blue Springs, MO 64014
What's special
- 433 days |
- 144 |
- 10 |
Zillow last checked: 8 hours ago
Listing updated: November 03, 2025 at 12:51pm
Wade Fitzmaurice 816-854-0100,
Fitz Osborn Real Estate LLC,
Megan Osborn 816-309-6256,
Fitz Osborn Real Estate LLC
Travel times
Schedule tour
Select your preferred tour type — either in-person or real-time video tour — then discuss available options with the builder representative you're connected with.
Facts & features
Interior
Bedrooms & bathrooms
- Bedrooms: 4
- Bathrooms: 3
- Full bathrooms: 3
Heating
- Natural Gas
Cooling
- Electric
Features
- Basement: Finished
- Number of fireplaces: 1
Interior area
- Total structure area: 2,719
- Total interior livable area: 2,719 sqft
- Finished area above ground: 1,444
- Finished area below ground: 1,275
Property
Parking
- Total spaces: 3
- Parking features: Attached
- Attached garage spaces: 3
Lot
- Size: 0.27 Acres
Details
- Parcel number: 41910161900000000
Construction
Type & style
- Home type: SingleFamily
- Architectural style: Traditional
- Property subtype: Single Family Residence
Materials
- Stone Trim, Stucco
- Roof: Composition
Condition
- Under Construction
- New construction: Yes
Details
- Builder model: Starlight
- Builder name: DRHI
Utilities & green energy
- Sewer: Public Sewer
- Water: Public
Community & HOA
Community
- Subdivision: Eagles Ridge - Blue Springs
HOA
- Has HOA: Yes
- HOA fee: $275 annually
- HOA name: Area Real Estate
Location
- Region: Blue Springs
Financial & listing details
- Price per square foot: $180/sqft
- Tax assessed value: $50,000
- Annual tax amount: $1,234
- Date on market: 10/8/2024
- Listing terms: Cash,Conventional,FHA,VA Loan
- Ownership: Other
About the community
View community details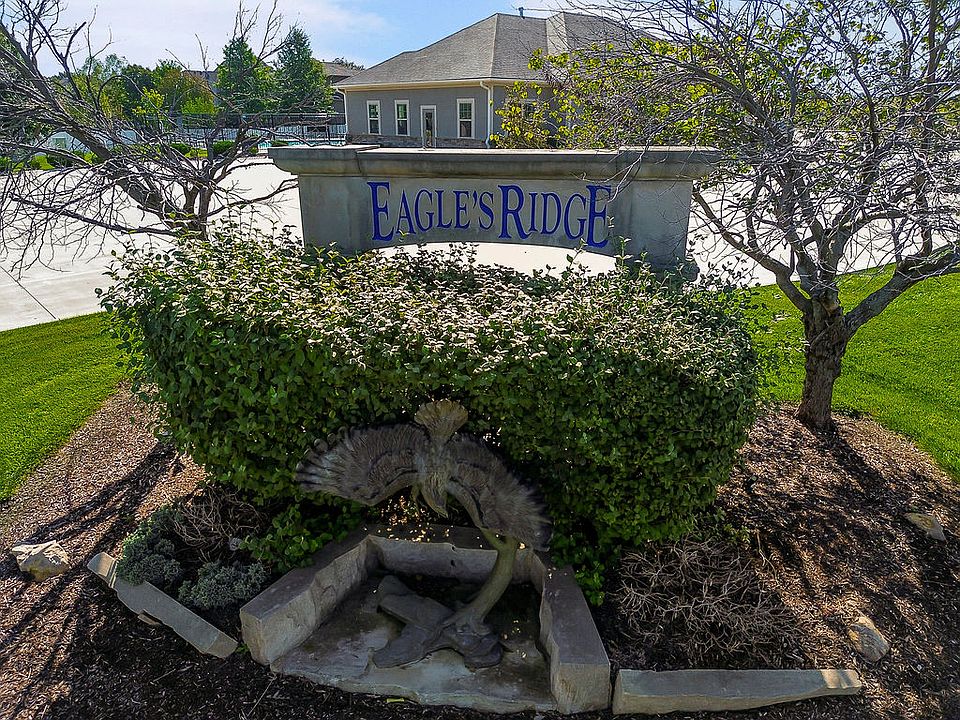
Source: Fitz Osborn Real Estate
4 homes in this community
Available homes
| Listing | Price | Bed / bath | Status |
|---|---|---|---|
Current home: 4705 SW 2nd St | $489,900 | 4 bed / 3 bath | Available |
| 217 SW Chelmsford Dr | $489,900 | 4 bed / 3 bath | Available |
| 204 SW Chelmsford Dr | $499,900 | 4 bed / 3 bath | Available |
| 220 SW Chelmsford Dr | $539,900 | 4 bed / 3 bath | Available |
Source: Fitz Osborn Real Estate
Contact builder

By pressing Contact builder, you agree that Zillow Group and other real estate professionals may call/text you about your inquiry, which may involve use of automated means and prerecorded/artificial voices and applies even if you are registered on a national or state Do Not Call list. You don't need to consent as a condition of buying any property, goods, or services. Message/data rates may apply. You also agree to our Terms of Use.
Learn how to advertise your homesEstimated market value
Not available
Estimated sales range
Not available
Not available
Price history
| Date | Event | Price |
|---|---|---|
| 11/3/2025 | Price change | $489,900-3.9%$180/sqft |
Source: | ||
| 10/8/2024 | Listed for sale | $509,900$188/sqft |
Source: | ||
Public tax history
| Year | Property taxes | Tax assessment |
|---|---|---|
| 2024 | $1,234 | $9,500 |
| 2023 | -- | -- |
Find assessor info on the county website
Monthly payment
Neighborhood: 64014
Nearby schools
GreatSchools rating
- 7/10Cordill-Mason Elementary SchoolGrades: K-5Distance: 0.3 mi
- 6/10Moreland Ridge Middle SchoolGrades: 6-8Distance: 0.9 mi
- 8/10Blue Springs South High SchoolGrades: 9-12Distance: 2.1 mi
Schools provided by the builder
- Elementary: Cordill-Mason
- Middle: Moreland Ridge
- High: Blue Springs South
- District: Blue Springs South
Source: Fitz Osborn Real Estate. This data may not be complete. We recommend contacting the local school district to confirm school assignments for this home.
