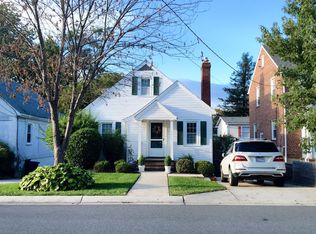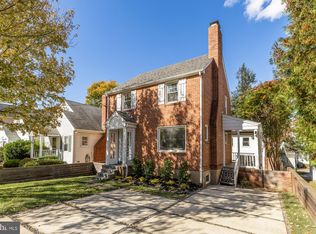Property available August 1st! Downtown Bethesda (East Bethesda Neighborhood) Charming 4-bedroom with 3 full baths single family home located one block off Wisconsin Avenue in the heart of Bethesda. Walkable distance to downtown Woodmont Triangle, Bethesda Row - shops and restaurants. One block to Harris Teeter grocery store and CVS pharmacy, Starbucks, gas station, Urgent Care medical, beer and wine, and convenience stores. The house is also located in-between Medical Center and Bethesda Metro stations. Quick and walkable access to NIH/ Walter Reed National Military Medical Center and the Uniformed Services University. Also, the Metrobus stop is located at the end of the street. Brightly lit living room (wood floors) with a decorative fireplace and with a large arched opening to a separate formal dining room. The kitchen includes a gas stove, oven, refrigerator, microwave, dishwasher and garbage disposal. Kitchen includes a sunroom for dining with large windows and views to the back garden. The main floor consists of two large bedrooms and a newly remodeled full bathroom. The master bedroom suite takes up the entire 2nd floor and includes a walk-in closet, storage space, desk area and a newly remodeled full bath. Basement: YES-fully finished basement includes a living room, laundry room, large private bedroom, newly renovated full bath. Also with private access through the back garden. Parking- YES - 2-3 car driveway parking Street Parking: YES- street parking with permits provided ($50/car, annually) Gym:YES Detached gym in backyard with media Furnished: PARTIAL/OPTIONAL Utilities: Tenant pays for all utilities. Lawn: Lawn & garden service provided by the landlord. The tenant must rake and properly dispose of the excess leaves. Pets: CONSIDERED- Pets considered upon owner approval with an additional security deposit.
This property is off market, which means it's not currently listed for sale or rent on Zillow. This may be different from what's available on other websites or public sources.


