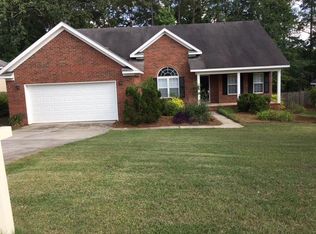Sold for $279,000 on 05/27/25
$279,000
4705 RHETT Drive, Evans, GA 30809
3beds
1,850sqft
Single Family Residence
Built in 2001
0.32 Acres Lot
$285,400 Zestimate®
$151/sqft
$1,888 Estimated rent
Home value
$285,400
$271,000 - $300,000
$1,888/mo
Zestimate® history
Loading...
Owner options
Explore your selling options
What's special
All brick ranch in Evans GA nestled in the serene neighborhood of Anderson Ridge. This charming 3 bedroom 2 bath 1850 sqft home has a brand new roof and recently remodeled interior. From the cozy front porch step through the front door to an open floorplan great for entertaining. The Master bedroom boasts lots of light and a tray ceiling. Master bathroom includes a jetted tub, walk-in shower and walk-in closet! Large backyard with a huge deck, great for BBQ's. Amazing location in a great school zone!
Close to shopping, dining, Fort Gordon and I-20. NO HOA! Water heater 2 years old and HVAC under 8 years. Flooring allowance negotiable.
Zillow last checked: 8 hours ago
Listing updated: October 13, 2025 at 09:14am
Listed by:
Louis Klein 706-830-1567,
Blanchard & Calhoun,
Ae Hee Klein 706-267-3197,
Blanchard & Calhoun
Bought with:
James Laird, 431914
Century 21 Magnolia
Source: Hive MLS,MLS#: 539866
Facts & features
Interior
Bedrooms & bathrooms
- Bedrooms: 3
- Bathrooms: 2
- Full bathrooms: 2
Primary bedroom
- Level: Main
- Dimensions: 12 x 15
Bedroom 2
- Level: Main
- Dimensions: 9 x 12
Bedroom 3
- Level: Main
- Dimensions: 10 x 11
Breakfast room
- Level: Main
- Dimensions: 9 x 10
Dining room
- Level: Main
- Dimensions: 11 x 12
Family room
- Level: Main
- Dimensions: 13 x 17
Kitchen
- Level: Main
- Dimensions: 11 x 14
Living room
- Level: Main
- Dimensions: 11 x 13
Heating
- Forced Air
Cooling
- Ceiling Fan(s), Central Air
Appliances
- Included: Dishwasher, Disposal, Microwave, Refrigerator
Features
- Blinds, Eat-in Kitchen, Walk-In Closet(s)
- Flooring: Carpet, Vinyl
- Attic: Pull Down Stairs
- Number of fireplaces: 1
- Fireplace features: Living Room
Interior area
- Total structure area: 1,850
- Total interior livable area: 1,850 sqft
Property
Parking
- Parking features: Attached, Concrete, Garage
- Has garage: Yes
Features
- Levels: One
- Patio & porch: Covered, Deck, Porch
- Fencing: Privacy
Lot
- Size: 0.32 Acres
- Dimensions: 92 x 150
Details
- Parcel number: 073140
Construction
Type & style
- Home type: SingleFamily
- Architectural style: Ranch
- Property subtype: Single Family Residence
Materials
- Brick
- Foundation: Slab
- Roof: Composition
Condition
- New construction: No
- Year built: 2001
Utilities & green energy
- Sewer: Public Sewer
- Water: Public
Community & neighborhood
Location
- Region: Evans
- Subdivision: Anderson Ridge
Other
Other facts
- Listing agreement: Exclusive Right To Sell
- Listing terms: Conventional,FHA,VA Loan
Price history
| Date | Event | Price |
|---|---|---|
| 5/27/2025 | Sold | $279,000$151/sqft |
Source: | ||
| 4/19/2025 | Pending sale | $279,000$151/sqft |
Source: | ||
| 3/27/2025 | Listed for sale | $279,000+13.4%$151/sqft |
Source: | ||
| 2/21/2023 | Listing removed | -- |
Source: | ||
| 10/31/2022 | Sold | $246,000-1.6%$133/sqft |
Source: | ||
Public tax history
| Year | Property taxes | Tax assessment |
|---|---|---|
| 2024 | $2,581 +2.8% | $252,351 +4.8% |
| 2023 | $2,510 +6.6% | $240,775 +8.9% |
| 2022 | $2,356 +91.7% | $221,000 +6.5% |
Find assessor info on the county website
Neighborhood: 30809
Nearby schools
GreatSchools rating
- NAWestmont Elementary SchoolGrades: PK-5Distance: 1.5 mi
- 7/10Evans Middle SchoolGrades: 6-8Distance: 1.2 mi
- 8/10Evans High SchoolGrades: 9-12Distance: 0.7 mi
Schools provided by the listing agent
- Elementary: Westmont
- Middle: Evans
- High: Evans
Source: Hive MLS. This data may not be complete. We recommend contacting the local school district to confirm school assignments for this home.

Get pre-qualified for a loan
At Zillow Home Loans, we can pre-qualify you in as little as 5 minutes with no impact to your credit score.An equal housing lender. NMLS #10287.
Sell for more on Zillow
Get a free Zillow Showcase℠ listing and you could sell for .
$285,400
2% more+ $5,708
With Zillow Showcase(estimated)
$291,108