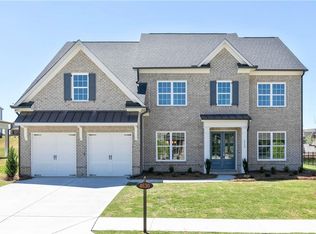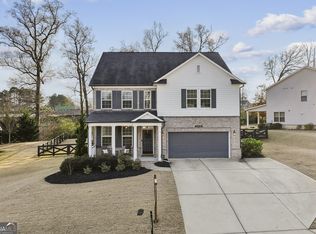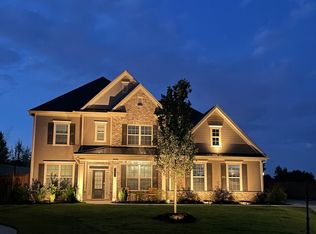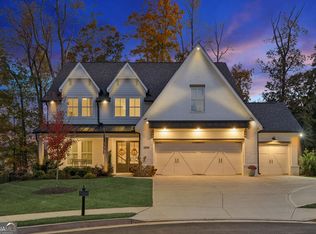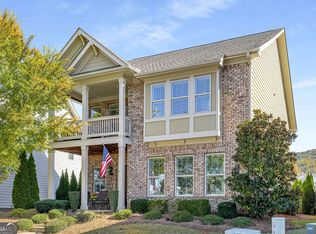EXCEPTIONAL VALUE at an EXCEPTIONAL PRICE in the sought-after Traditions community! Experience a rare ranch estate that seamlessly blends timeless elegance with thoughtful modern upgrades. The expansive main living areas open through French double doors, creating a harmonious connection between indoor comfort and outdoor luxury. Step outside to your fully automated saltwater PebbleTec pool, complete with dual in-pool LED lighting and surrounded by elegant travertine decking-ideal for lively evenings of entertaining or serene moments of relaxation. Located in the highly desirable Traditions neighborhood within the acclaimed Forsyth County school district, this home offers unmatched convenience paired with elevated living. The main-level primary suite features trey ceilings, dual vanities, a deep soaking tub, seamless glass shower, and a spacious walk-in closet. Two additional bedrooms and a full bathroom provide comfort and flexibility for family or guests. At the heart of the home is a gourmet kitchen equipped with stainless steel appliances, double ovens, built-in microwave, quartz countertops, a large center island, custom walk-in pantry, and a butler's pantry with wine refrigerator. The open layout flows effortlessly into the family room with a cozy gas log fireplace and continues to the formal dining room-perfect for hosting gatherings. Additional features include a three-car garage with epoxy-coated flooring, iron fencing, a climate-controlled sunroom with sliding windows and doors, and extensive outdoor living spaces. Enjoy a poolside cabana with projector screen and roller shades, built-in firepit, and dedicated garden area. Throughout the home, you'll appreciate 10-foot ceilings, wide-plank hardwood floors, and trey ceilings in both the entry and primary suite. In the family room, an 85-inch Samsung Neo QLED TV with a pull-down mantel mount creates the ultimate cinematic experience. The HOA includes lawn maintenance and community amenities such as a clubhouse, swimming and tennis, pickleball courts, playground, pond, fitness center, and sidewalks. Residents also enjoy direct neighborhood access to the Forsyth Greenway and Fowler Park's 85-acre recreation center. Premier shopping and dining are just minutes away at The Collection, Halcyon, and Vickery Village. Schedule your private tour today and discover the exceptional lifestyle that awaits!
Active
$790,000
4705 Randall Walk, Cumming, GA 30040
3beds
2,557sqft
Est.:
Single Family Residence
Built in 2018
10,454.4 Square Feet Lot
$772,900 Zestimate®
$309/sqft
$-- HOA
What's special
Elegant travertine deckingMain-level primary suiteWide-plank hardwood floorsLarge center islandOpen layoutDedicated garden areaStainless steel appliances
- 9 days |
- 1,565 |
- 79 |
Zillow last checked: 8 hours ago
Listing updated: December 08, 2025 at 04:25am
Listed by:
Kelly Choi and Associates 470-344-6060,
Keller Williams Realty Atl. Partners
Source: GAMLS,MLS#: 10653145
Tour with a local agent
Facts & features
Interior
Bedrooms & bathrooms
- Bedrooms: 3
- Bathrooms: 2
- Full bathrooms: 2
- Main level bathrooms: 2
- Main level bedrooms: 3
Rooms
- Room types: Family Room, Laundry, Office, Sun Room
Heating
- Central, Forced Air
Cooling
- Ceiling Fan(s), Central Air
Appliances
- Included: Cooktop, Disposal, Double Oven, Microwave, Stainless Steel Appliance(s)
- Laundry: Other
Features
- Bookcases, Double Vanity, High Ceilings, Master On Main Level, Separate Shower, Soaking Tub, Tray Ceiling(s), Walk-In Closet(s)
- Flooring: Hardwood, Tile
- Basement: None
- Number of fireplaces: 1
Interior area
- Total structure area: 2,557
- Total interior livable area: 2,557 sqft
- Finished area above ground: 2,557
- Finished area below ground: 0
Property
Parking
- Parking features: Attached, Garage
- Has attached garage: Yes
Features
- Levels: One
- Stories: 1
Lot
- Size: 10,454.4 Square Feet
- Features: Corner Lot, Level
Details
- Parcel number: 060 159
Construction
Type & style
- Home type: SingleFamily
- Architectural style: Brick Front,Craftsman,Ranch
- Property subtype: Single Family Residence
Materials
- Brick, Other
- Roof: Composition
Condition
- Resale
- New construction: No
- Year built: 2018
Utilities & green energy
- Sewer: Public Sewer
- Water: Public
- Utilities for property: Cable Available, Electricity Available, High Speed Internet, Natural Gas Available, Phone Available, Sewer Connected, Underground Utilities, Water Available
Community & HOA
Community
- Features: Clubhouse, Fitness Center, Pool, Sidewalks, Street Lights, Tennis Court(s)
- Subdivision: Traditions
HOA
- Has HOA: Yes
- Services included: Facilities Fee, Maintenance Grounds, Management Fee, Swimming, Tennis
Location
- Region: Cumming
Financial & listing details
- Price per square foot: $309/sqft
- Tax assessed value: $730,000
- Annual tax amount: $7,072
- Date on market: 12/1/2025
- Cumulative days on market: 10 days
- Listing agreement: Exclusive Right To Sell
- Electric utility on property: Yes
Estimated market value
$772,900
$734,000 - $812,000
$3,156/mo
Price history
Price history
| Date | Event | Price |
|---|---|---|
| 12/1/2025 | Listed for sale | $790,000-3.7%$309/sqft |
Source: | ||
| 11/17/2025 | Listing removed | $820,000$321/sqft |
Source: | ||
| 10/20/2025 | Price change | $820,000-1.8%$321/sqft |
Source: | ||
| 9/15/2025 | Price change | $835,000-4%$327/sqft |
Source: | ||
| 8/28/2025 | Listed for sale | $870,000+19.2%$340/sqft |
Source: | ||
Public tax history
Public tax history
| Year | Property taxes | Tax assessment |
|---|---|---|
| 2024 | $7,072 +7% | $292,000 -8% |
| 2023 | $6,609 +0.7% | $317,544 +20.8% |
| 2022 | $6,565 +11.2% | $262,760 +19% |
Find assessor info on the county website
BuyAbility℠ payment
Est. payment
$4,557/mo
Principal & interest
$3826
Property taxes
$454
Home insurance
$277
Climate risks
Neighborhood: Traditions
Nearby schools
GreatSchools rating
- 8/10New Hope Elementary SchoolGrades: PK-5Distance: 2.4 mi
- 6/10DeSana Middle SchoolGrades: 6-8Distance: 2.6 mi
- 9/10Denmark High SchoolGrades: 9-12Distance: 1.3 mi
Schools provided by the listing agent
- Elementary: New Hope
- Middle: Desana
- High: Denmark
Source: GAMLS. This data may not be complete. We recommend contacting the local school district to confirm school assignments for this home.
- Loading
- Loading
