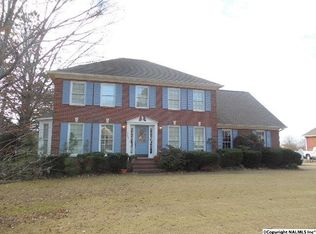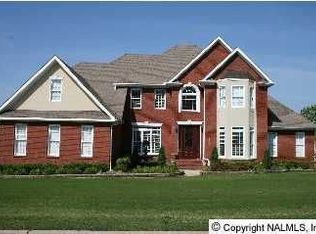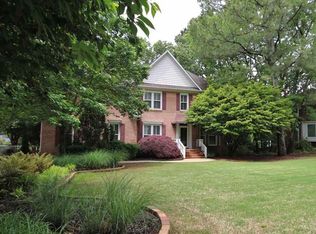Sold for $281,000
$281,000
4705 Pineridge Cir SE, Decatur, AL 35603
4beds
3,047sqft
Single Family Residence
Built in 1990
-- sqft lot
$276,900 Zestimate®
$92/sqft
$2,429 Estimated rent
Home value
$276,900
$222,000 - $343,000
$2,429/mo
Zestimate® history
Loading...
Owner options
Explore your selling options
What's special
Welcome to this spacious 4-bedroom, 2.5-bath home located in one of the most sought-after neighborhoods in Decatur! This home offers plenty of room for your family, with a living area, dining room, den and a large finished basement with a pool table and a separate room for exercise or another hobby. The home features a kitchen and bathrooms that are ready for your personal touch—ideal for those who want to make updates to suit their style. Whether you're looking to create a chef's kitchen or update the bathrooms, this property offers a fantastic opportunity to add your personal touch and increase the home's value.
Zillow last checked: 8 hours ago
Listing updated: April 09, 2025 at 01:08pm
Listed by:
Vanessa Sivley 256-654-8226,
MeritHouse Realty
Bought with:
Christina Fite, 163030
MeritHouse Realty
Source: ValleyMLS,MLS#: 21883459
Facts & features
Interior
Bedrooms & bathrooms
- Bedrooms: 4
- Bathrooms: 3
- Full bathrooms: 2
- 1/2 bathrooms: 1
Primary bedroom
- Features: Crown Molding, Walk-In Closet(s), LVP, Walk in Closet 2
- Level: Second
- Area: 221
- Dimensions: 13 x 17
Bedroom 2
- Features: Ceiling Fan(s), LVP
- Level: Second
- Area: 156
- Dimensions: 12 x 13
Bedroom 3
- Features: Ceiling Fan(s), LVP
- Level: Second
- Area: 143
- Dimensions: 11 x 13
Bedroom 4
- Features: Ceiling Fan(s), LVP
- Level: Second
- Area: 182
- Dimensions: 13 x 14
Dining room
- Features: Crown Molding, Chair Rail, LVP Flooring
- Level: First
- Area: 144
- Dimensions: 12 x 12
Family room
- Features: Ceiling Fan(s), Crown Molding, Fireplace, LVP
- Level: First
- Area: 238
- Dimensions: 14 x 17
Kitchen
- Features: Crown Molding, Eat-in Kitchen, Pantry, Tile
- Level: First
- Area: 209
- Dimensions: 11 x 19
Living room
- Features: Crown Molding, LVP
- Level: First
- Area: 187
- Dimensions: 11 x 17
Game room
- Features: LVP Flooring
- Level: Basement
- Area: 294
- Dimensions: 21 x 14
Laundry room
- Features: Tile
- Level: First
- Area: 54
- Dimensions: 6 x 9
Heating
- Central 2, Electric
Cooling
- Central 2, Electric
Appliances
- Included: Dishwasher, Disposal, Range, Refrigerator
Features
- Basement: Basement,Crawl Space
- Number of fireplaces: 1
- Fireplace features: Gas Log, One
Interior area
- Total interior livable area: 3,047 sqft
Property
Parking
- Parking features: Garage Faces Side, Garage-Two Car
Features
- Levels: Two
- Stories: 2
Lot
- Dimensions: 98 x 167 x 110 x 172
Details
- Parcel number: 1206230000051000
Construction
Type & style
- Home type: SingleFamily
- Architectural style: Traditional
- Property subtype: Single Family Residence
Condition
- New construction: No
- Year built: 1990
Utilities & green energy
- Sewer: Public Sewer
- Water: Public
Community & neighborhood
Community
- Community features: Tennis Court(s)
Location
- Region: Decatur
- Subdivision: Burningtree Valley
HOA & financial
HOA
- Has HOA: Yes
- HOA fee: $520 annually
- Amenities included: Clubhouse, Common Grounds, Tennis Court(s)
- Association name: Burningtree Valley
Price history
| Date | Event | Price |
|---|---|---|
| 4/9/2025 | Sold | $281,000$92/sqft |
Source: | ||
| 3/16/2025 | Pending sale | $281,000$92/sqft |
Source: | ||
| 3/16/2025 | Listed for sale | $281,000$92/sqft |
Source: | ||
Public tax history
Tax history is unavailable.
Neighborhood: 35603
Nearby schools
GreatSchools rating
- 8/10Walter Jackson Elementary SchoolGrades: K-5Distance: 5 mi
- 4/10Decatur Middle SchoolGrades: 6-8Distance: 6.3 mi
- 5/10Decatur High SchoolGrades: 9-12Distance: 6.3 mi
Schools provided by the listing agent
- Elementary: Walter Jackson
- Middle: Oak Park (Use Decatur Middle Sch
- High: Decatur High
Source: ValleyMLS. This data may not be complete. We recommend contacting the local school district to confirm school assignments for this home.
Get pre-qualified for a loan
At Zillow Home Loans, we can pre-qualify you in as little as 5 minutes with no impact to your credit score.An equal housing lender. NMLS #10287.
Sell with ease on Zillow
Get a Zillow Showcase℠ listing at no additional cost and you could sell for —faster.
$276,900
2% more+$5,538
With Zillow Showcase(estimated)$282,438


