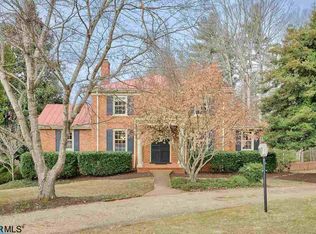Closed
$1,320,000
4705 Pelham Rd, Earlysville, VA 22936
5beds
4,780sqft
Single Family Residence
Built in 1981
2.45 Acres Lot
$1,391,500 Zestimate®
$276/sqft
$3,916 Estimated rent
Home value
$1,391,500
$1.28M - $1.52M
$3,916/mo
Zestimate® history
Loading...
Owner options
Explore your selling options
What's special
Classic Architecture, luxurious details and character in spades! Stunning home on 2 lots is situated among mature trees in the quaint neighborhood of Hickory Ridge. The home boasts copper roof/gutters, and offers the perfect balance of open concept living and traditional spaces with graciously sized formal living/dining rooms. The new Family Room addition opens up the chef's kitchen with a sunny breakfast nook, cozy sitting room, and 2 fireplaces. Enjoy the custom layout, ideal if you're seeking one level living without compromising the ability to have family and friends close by or tucked away. Additional living spaces and BRs on the 2nd floor and in the Recreational Suite above the garage allow for large gatherings of family and friends. The 2nd floor suite is perfect as a home office, studio, teen suite, or the ideal extended stay for your in-laws. Delight in the multiple porches, brick terraces, dutch door, serpentine walls, 5 fireplaces, and 1 wood stove. Enjoy neighboring walking trails, streams, and green space. No railroad tracks, no highway noise - this is sophisticated country living 7 miles from Target, 13 miles from Barracks Road S.C. High Speed Internet? Yes! Features attached. Come see what all the fuss is about.
Zillow last checked: 8 hours ago
Listing updated: February 08, 2025 at 09:25am
Listed by:
TOMMY BRANNOCK 434-981-1486,
LORING WOODRIFF REAL ESTATE ASSOCIATES
Bought with:
JUSTIN H. WILEY, 0225226888
CORCORAN WILEY-ORANGE
Source: CAAR,MLS#: 646330 Originating MLS: Charlottesville Area Association of Realtors
Originating MLS: Charlottesville Area Association of Realtors
Facts & features
Interior
Bedrooms & bathrooms
- Bedrooms: 5
- Bathrooms: 5
- Full bathrooms: 3
- 1/2 bathrooms: 2
- Main level bathrooms: 2
- Main level bedrooms: 1
Primary bedroom
- Level: First
Bedroom
- Level: Second
Primary bathroom
- Level: First
Bathroom
- Level: Second
Other
- Level: Second
Other
- Level: Second
Breakfast room nook
- Level: First
Dining room
- Level: First
Family room
- Level: First
Foyer
- Level: First
Half bath
- Level: First
Half bath
- Level: First
Kitchen
- Level: First
Laundry
- Level: First
Living room
- Level: Second
Mud room
- Level: First
Recreation
- Level: Second
Sunroom
- Level: First
Heating
- Heat Pump
Cooling
- Heat Pump
Appliances
- Included: Dryer, Washer
- Laundry: Sink
Features
- Primary Downstairs, Entrance Foyer, Home Office, Mud Room, Programmable Thermostat
- Has basement: No
- Has fireplace: Yes
- Fireplace features: Gas, Multiple, Wood Burning
Interior area
- Total structure area: 5,650
- Total interior livable area: 4,780 sqft
- Finished area above ground: 4,780
- Finished area below ground: 0
Property
Parking
- Total spaces: 2
- Parking features: Attached, Electricity, Garage, Garage Door Opener, Garage Faces Side
- Attached garage spaces: 2
Features
- Levels: Two
- Stories: 2
- Exterior features: Mature Trees/Landscape
- Fencing: Partial
Lot
- Size: 2.45 Acres
- Features: Landscaped, Native Plants, Private
Details
- Parcel number: 03000000005100
- Zoning description: RA Rural Area
Construction
Type & style
- Home type: SingleFamily
- Property subtype: Single Family Residence
Materials
- Brick, Stick Built
- Foundation: Slab
Condition
- New construction: No
- Year built: 1981
Utilities & green energy
- Sewer: Septic Tank
- Water: Private, Well
- Utilities for property: Cable Available, Fiber Optic Available, Propane
Community & neighborhood
Location
- Region: Earlysville
- Subdivision: HICKORY RIDGE
HOA & financial
HOA
- Has HOA: Yes
- HOA fee: $300 annually
- Amenities included: Trail(s)
- Services included: Association Management, Reserve Fund
Price history
| Date | Event | Price |
|---|---|---|
| 12/28/2023 | Sold | $1,320,000$276/sqft |
Source: | ||
| 11/10/2023 | Pending sale | $1,320,000$276/sqft |
Source: | ||
| 10/5/2023 | Listed for sale | $1,320,000+46.7%$276/sqft |
Source: | ||
| 9/24/2011 | Listing removed | $899,500$188/sqft |
Source: Keller Williams Realty #488670 Report a problem | ||
| 7/8/2011 | Listed for sale | $899,500+42.8%$188/sqft |
Source: Keller Williams Realty #488670 Report a problem | ||
Public tax history
| Year | Property taxes | Tax assessment |
|---|---|---|
| 2025 | $12,486 +14.7% | $1,396,600 +9.6% |
| 2024 | $10,882 +30.2% | $1,274,200 +30.2% |
| 2023 | $8,357 +7.6% | $978,600 +7.6% |
Find assessor info on the county website
Neighborhood: 22936
Nearby schools
GreatSchools rating
- 7/10Broadus Wood Elementary SchoolGrades: PK-5Distance: 1.9 mi
- 2/10Jack Jouett Middle SchoolGrades: 6-8Distance: 6.2 mi
- 4/10Albemarle High SchoolGrades: 9-12Distance: 6.4 mi
Schools provided by the listing agent
- Elementary: Broadus Wood
- Middle: Journey
- High: Albemarle
Source: CAAR. This data may not be complete. We recommend contacting the local school district to confirm school assignments for this home.

Get pre-qualified for a loan
At Zillow Home Loans, we can pre-qualify you in as little as 5 minutes with no impact to your credit score.An equal housing lender. NMLS #10287.
Sell for more on Zillow
Get a free Zillow Showcase℠ listing and you could sell for .
$1,391,500
2% more+ $27,830
With Zillow Showcase(estimated)
$1,419,330