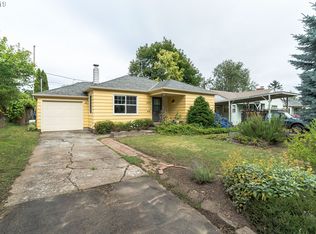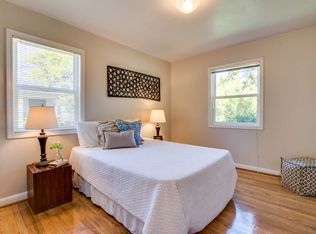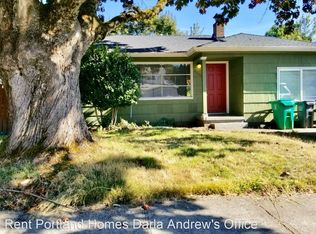Sold
$450,000
4705 NE 78th Ave, Portland, OR 97218
2beds
1,086sqft
Residential, Single Family Residence
Built in 1950
5,227.2 Square Feet Lot
$439,900 Zestimate®
$414/sqft
$2,411 Estimated rent
Home value
$439,900
$409,000 - $471,000
$2,411/mo
Zestimate® history
Loading...
Owner options
Explore your selling options
What's special
OPEN Saturday, 4/12, 10:00-noon! Classic easy to live in bungalow with large yard! The light-filled Living Room is so comfortable! Anchored by the period hearth and fireplace, and enjoying large windows on two walls, you will find this to be an excellent space for entertaining and relaxing. The eat-in kitchen is attractive and nicely arranged. Both bedrooms are at the back of the house for maximum tranquility. The converted garage offers flexible space - great gym, office, bonus room! The huge covered patio means you are ready for Summer shindigs, and the ample yard is ready to be your own private Eden! The Tuff Shed will house your bikes, yard games and garden equipment. You will love living here! [Home Energy Score = 4. HES Report at https://rpt.greenbuildingregistry.com/hes/OR10237164]
Zillow last checked: 8 hours ago
Listing updated: May 13, 2025 at 05:15am
Listed by:
Tom Cotter 503-260-7876,
Think Real Estate
Bought with:
Myles Faulkner, 200503015
Windermere Realty Trust
Source: RMLS (OR),MLS#: 728697853
Facts & features
Interior
Bedrooms & bathrooms
- Bedrooms: 2
- Bathrooms: 1
- Full bathrooms: 1
- Main level bathrooms: 1
Primary bedroom
- Features: Hardwood Floors
- Level: Main
Bedroom 2
- Features: Hardwood Floors
- Level: Main
Kitchen
- Features: Eating Area, Free Standing Range, Free Standing Refrigerator
- Level: Main
Living room
- Features: Fireplace, Hardwood Floors
- Level: Main
Heating
- Forced Air 95 Plus, Fireplace(s)
Cooling
- Air Conditioning Ready
Appliances
- Included: Free-Standing Gas Range, Free-Standing Refrigerator, Stainless Steel Appliance(s), Washer/Dryer, Free-Standing Range, Electric Water Heater
- Laundry: Laundry Room
Features
- Ceiling Fan(s), High Speed Internet, Eat-in Kitchen
- Flooring: Tile, Vinyl, Wood, Hardwood
- Doors: Sliding Doors
- Basement: Crawl Space
- Number of fireplaces: 1
- Fireplace features: Wood Burning
Interior area
- Total structure area: 1,086
- Total interior livable area: 1,086 sqft
Property
Parking
- Parking features: Carport, Driveway
- Has carport: Yes
- Has uncovered spaces: Yes
Features
- Levels: One
- Stories: 1
- Patio & porch: Patio
- Exterior features: Fire Pit, Yard
- Fencing: Fenced
Lot
- Size: 5,227 sqft
- Features: Level, SqFt 5000 to 6999
Details
- Additional structures: ToolShed
- Parcel number: R113546
Construction
Type & style
- Home type: SingleFamily
- Architectural style: Bungalow
- Property subtype: Residential, Single Family Residence
Materials
- Vinyl Siding
- Foundation: Concrete Perimeter
- Roof: Composition
Condition
- Resale
- New construction: No
- Year built: 1950
Utilities & green energy
- Gas: Gas
- Sewer: Public Sewer
- Water: Public
Community & neighborhood
Location
- Region: Portland
Other
Other facts
- Listing terms: Cash,Conventional,FHA,VA Loan
- Road surface type: Paved
Price history
| Date | Event | Price |
|---|---|---|
| 5/13/2025 | Sold | $450,000$414/sqft |
Source: | ||
| 4/17/2025 | Pending sale | $450,000$414/sqft |
Source: | ||
| 4/4/2025 | Listed for sale | $450,000+119.5%$414/sqft |
Source: | ||
| 6/13/2017 | Listing removed | $1,700$2/sqft |
Source: Nurture Realty, LLC | ||
| 5/23/2017 | Price change | $1,700+6.3%$2/sqft |
Source: Nurture Realty, LLC | ||
Public tax history
| Year | Property taxes | Tax assessment |
|---|---|---|
| 2025 | $4,244 +3.7% | $157,490 +3% |
| 2024 | $4,091 +4% | $152,910 +3% |
| 2023 | $3,934 +2.2% | $148,460 +3% |
Find assessor info on the county website
Neighborhood: Cully
Nearby schools
GreatSchools rating
- 8/10Scott Elementary SchoolGrades: K-5Distance: 0.6 mi
- 6/10Roseway Heights SchoolGrades: 6-8Distance: 0.9 mi
- 4/10Leodis V. McDaniel High SchoolGrades: 9-12Distance: 1.1 mi
Schools provided by the listing agent
- Elementary: Scott
- Middle: Roseway Heights
- High: Leodis Mcdaniel
Source: RMLS (OR). This data may not be complete. We recommend contacting the local school district to confirm school assignments for this home.
Get a cash offer in 3 minutes
Find out how much your home could sell for in as little as 3 minutes with a no-obligation cash offer.
Estimated market value
$439,900
Get a cash offer in 3 minutes
Find out how much your home could sell for in as little as 3 minutes with a no-obligation cash offer.
Estimated market value
$439,900


