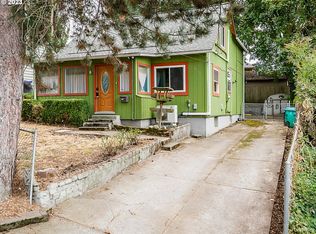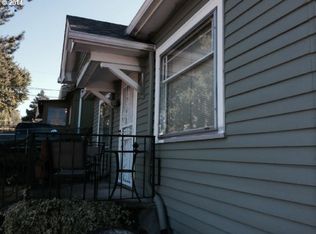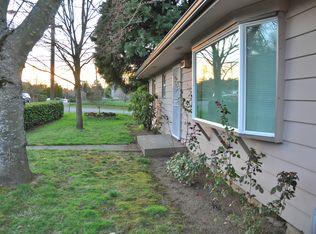Sold
$394,000
4705 NE 110th Ave, Portland, OR 97220
4beds
1,820sqft
Residential, Single Family Residence
Built in 1928
5,227.2 Square Feet Lot
$-- Zestimate®
$216/sqft
$2,291 Estimated rent
Home value
Not available
Estimated sales range
Not available
$2,291/mo
Zestimate® history
Loading...
Owner options
Explore your selling options
What's special
Welcome home to this charming 4-bedroom, 1-bath home nestled on a corner lot in the Parkrose neighborhood. Step inside and discover comfort and versatility, with a bonus room in the basement ready to be transformed into your family room, dream office, media room, or creative space.Enjoy peace of mind with a newer roof installed in 2022 and a cleaned, capped chimney, ensuring this home is truly move-in ready. Outside, the spacious fenced yard offers endless possibilities—whether you envision a thriving garden, a playful retreat for kids and pets, or a cozy setting for outdoor gatherings. Imagine creating your own urban farm or simply enjoy the safety of a fenced in yard.The detached 2-car garage provides plenty of room for vehicles, and storage for all your favorite hobbies. Convenience meets comfort in this ideally located home, just moments away from freeway access, making your daily commute and trips around town a breeze. [Home Energy Score = 2. HES Report at https://rpt.greenbuildingregistry.com/hes/OR10199644]
Zillow last checked: 8 hours ago
Listing updated: March 16, 2025 at 04:53am
Listed by:
Timothy Fowler timothyfowler@kw.com,
Keller Williams Premier Partners
Bought with:
Bob Sisul, 860500160
Harcourts Real Estate Network Group
Source: RMLS (OR),MLS#: 24290402
Facts & features
Interior
Bedrooms & bathrooms
- Bedrooms: 4
- Bathrooms: 1
- Full bathrooms: 1
- Main level bathrooms: 1
Primary bedroom
- Features: Closet, Wood Floors
- Level: Main
Bedroom 2
- Features: Closet, Vinyl Floor
- Level: Upper
Bedroom 3
- Features: Closet, Vinyl Floor
- Level: Upper
Bedroom 4
- Features: Closet, Vinyl Floor
- Level: Upper
Dining room
- Features: Wood Floors
- Level: Main
Kitchen
- Features: Exterior Entry, Gas Appliances, Pantry, Builtin Oven, Free Standing Range, Free Standing Refrigerator, Vinyl Floor
- Level: Main
Living room
- Features: Builtin Features, Fireplace, Wood Floors
- Level: Main
Heating
- Forced Air, Fireplace(s)
Cooling
- None
Appliances
- Included: Free-Standing Gas Range, Free-Standing Refrigerator, Washer/Dryer, Gas Appliances, Built In Oven, Free-Standing Range, Electric Water Heater, Gas Water Heater
- Laundry: Laundry Room
Features
- Closet, Pantry, Built-in Features
- Flooring: Wall to Wall Carpet, Wood, Vinyl
- Windows: Double Pane Windows
- Basement: Full,Partially Finished
- Number of fireplaces: 1
- Fireplace features: Wood Burning
Interior area
- Total structure area: 1,820
- Total interior livable area: 1,820 sqft
Property
Parking
- Total spaces: 2
- Parking features: On Street, Parking Pad, RV Access/Parking, Detached
- Garage spaces: 2
- Has uncovered spaces: Yes
Features
- Levels: Two
- Stories: 2
- Exterior features: Yard, Exterior Entry
- Fencing: Fenced
Lot
- Size: 5,227 sqft
- Dimensions: 50 x 100
- Features: Corner Lot, SqFt 5000 to 6999
Details
- Additional structures: RVParking
- Parcel number: R235012
Construction
Type & style
- Home type: SingleFamily
- Property subtype: Residential, Single Family Residence
Materials
- Vinyl Siding
- Foundation: Concrete Perimeter
- Roof: Composition
Condition
- Resale
- New construction: No
- Year built: 1928
Utilities & green energy
- Gas: Gas
- Sewer: Public Sewer
- Water: Public
- Utilities for property: Cable Connected
Community & neighborhood
Security
- Security features: Security Lights
Location
- Region: Portland
Other
Other facts
- Listing terms: Cash,Conventional,FHA,VA Loan
- Road surface type: Paved
Price history
| Date | Event | Price |
|---|---|---|
| 3/14/2025 | Sold | $394,000-6.2%$216/sqft |
Source: | ||
| 2/1/2025 | Pending sale | $420,000$231/sqft |
Source: | ||
| 1/3/2025 | Listed for sale | $420,000+15.1%$231/sqft |
Source: | ||
| 1/24/2023 | Listing removed | -- |
Source: Zillow Rentals | ||
| 12/26/2022 | Listed for rent | $2,300$1/sqft |
Source: Zillow Rentals | ||
Public tax history
| Year | Property taxes | Tax assessment |
|---|---|---|
| 2017 | $2,502 +3.6% | $119,010 +3% |
| 2016 | $2,414 | $115,550 +3% |
| 2015 | $2,414 | $112,190 |
Find assessor info on the county website
Neighborhood: Parkrose
Nearby schools
GreatSchools rating
- 3/10Prescott Elementary SchoolGrades: PK-5Distance: 0.3 mi
- 2/10Parkrose Middle SchoolGrades: 6-8Distance: 0.6 mi
- 3/10Parkrose High SchoolGrades: 9-12Distance: 0.6 mi
Schools provided by the listing agent
- Elementary: Prescott
- Middle: Parkrose
- High: Parkrose
Source: RMLS (OR). This data may not be complete. We recommend contacting the local school district to confirm school assignments for this home.

Get pre-qualified for a loan
At Zillow Home Loans, we can pre-qualify you in as little as 5 minutes with no impact to your credit score.An equal housing lender. NMLS #10287.


