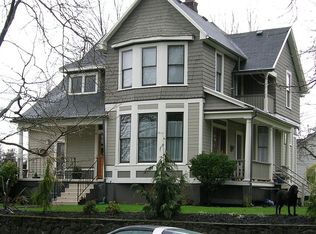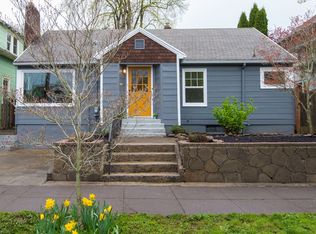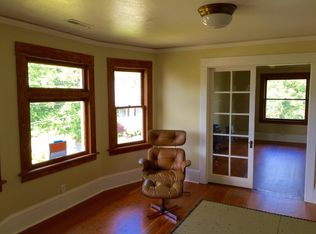Sold
$715,000
4705 NE 10th Ave, Portland, OR 97211
3beds
2,075sqft
Residential, Single Family Residence
Built in 1905
4,791.6 Square Feet Lot
$700,000 Zestimate®
$345/sqft
$3,312 Estimated rent
Home value
$700,000
$651,000 - $749,000
$3,312/mo
Zestimate® history
Loading...
Owner options
Explore your selling options
What's special
Light filled close in farmhouse with tons of updates! The fenced private backyard is an urban farmers dream with raised beds, chicken coop, pergola and mature trees. Updated eat in kitchen with quartz counters, tile backsplash, soft close cabinet doors and new slide in range. Desirable floor plan with 3 bedrooms and a full bath upstairs. Main floor open concept living/dining room. Spacious sunny back deck offers the perfect spot for morning coffee. Recent improvements to bathrooms including new lighting, tile flooring, faucets and mirrors. Full size basement with tons of flex space. Fresh interior paint. Detached garage with ample storage. Sewer line replaced in 2019. Roof replaced in 2020. Superb location close to all the shopping/restaurants on NE Alberta and perfect for walking/biking (walk score 91 bike score 93). Open house Sunday 4/7 1-3:00.
Zillow last checked: 8 hours ago
Listing updated: May 02, 2024 at 02:13pm
Listed by:
Susannah Nord 503-741-5194,
Windermere Realty Trust
Bought with:
Michele Bennett, 201231555
Urban Nest Realty
Source: RMLS (OR),MLS#: 24273502
Facts & features
Interior
Bedrooms & bathrooms
- Bedrooms: 3
- Bathrooms: 2
- Full bathrooms: 2
- Main level bathrooms: 1
Primary bedroom
- Features: Closet, Wallto Wall Carpet
- Level: Upper
Bedroom 2
- Features: Closet, Wallto Wall Carpet
- Level: Upper
Bedroom 3
- Features: Closet, Wallto Wall Carpet
- Level: Upper
Dining room
- Features: Bamboo Floor
- Level: Main
Family room
- Level: Lower
Kitchen
- Features: Disposal, Free Standing Range, Free Standing Refrigerator, Quartz
- Level: Main
Living room
- Features: Bamboo Floor
- Level: Main
Heating
- Forced Air 90
Appliances
- Included: Disposal, Free-Standing Gas Range, Free-Standing Range, Free-Standing Refrigerator, Washer/Dryer, Gas Water Heater, Tankless Water Heater
Features
- Closet, Quartz
- Flooring: Bamboo, Linseed, Tile, Wall to Wall Carpet
- Windows: Double Pane Windows, Vinyl Frames
- Basement: Full,Partially Finished
Interior area
- Total structure area: 2,075
- Total interior livable area: 2,075 sqft
Property
Parking
- Total spaces: 1
- Parking features: Driveway, Off Street, Detached
- Garage spaces: 1
- Has uncovered spaces: Yes
Features
- Stories: 3
- Patio & porch: Deck, Patio
- Exterior features: Garden, Raised Beds, Yard
- Fencing: Fenced
Lot
- Size: 4,791 sqft
- Features: Level, SqFt 5000 to 6999
Details
- Additional structures: PoultryCoop
- Parcel number: R179827
- Zoning: R5
Construction
Type & style
- Home type: SingleFamily
- Architectural style: Farmhouse
- Property subtype: Residential, Single Family Residence
Materials
- Shingle Siding
- Foundation: Concrete Perimeter
- Roof: Composition
Condition
- Updated/Remodeled
- New construction: No
- Year built: 1905
Utilities & green energy
- Gas: Gas
- Sewer: Public Sewer
- Water: Public
Community & neighborhood
Location
- Region: Portland
- Subdivision: King
Other
Other facts
- Listing terms: Cash,Conventional,FHA,VA Loan
- Road surface type: Paved
Price history
| Date | Event | Price |
|---|---|---|
| 5/2/2024 | Sold | $715,000+6.7%$345/sqft |
Source: | ||
| 4/8/2024 | Pending sale | $670,000$323/sqft |
Source: | ||
| 4/5/2024 | Listed for sale | $670,000+21.8%$323/sqft |
Source: | ||
| 12/20/2019 | Sold | $550,000+0%$265/sqft |
Source: | ||
| 10/16/2019 | Pending sale | $549,900$265/sqft |
Source: Living Room Realty #19389617 | ||
Public tax history
| Year | Property taxes | Tax assessment |
|---|---|---|
| 2025 | $5,352 +3.7% | $198,630 +3% |
| 2024 | $5,160 +4% | $192,850 +3% |
| 2023 | $4,962 +2.2% | $187,240 +3% |
Find assessor info on the county website
Neighborhood: King
Nearby schools
GreatSchools rating
- 8/10Martin Luther King Jr. SchoolGrades: PK-5Distance: 0.2 mi
- 8/10Harriet Tubman Middle SchoolGrades: 6-8Distance: 1.4 mi
- 5/10Jefferson High SchoolGrades: 9-12Distance: 0.8 mi
Schools provided by the listing agent
- Elementary: Martinl King Jr
- Middle: Harriet Tubman
- High: Jefferson
Source: RMLS (OR). This data may not be complete. We recommend contacting the local school district to confirm school assignments for this home.
Get a cash offer in 3 minutes
Find out how much your home could sell for in as little as 3 minutes with a no-obligation cash offer.
Estimated market value
$700,000
Get a cash offer in 3 minutes
Find out how much your home could sell for in as little as 3 minutes with a no-obligation cash offer.
Estimated market value
$700,000


