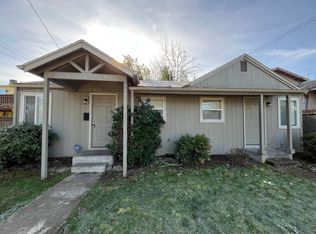Sold
$327,500
4705 NE 105th Ave, Portland, OR 97220
2beds
1,619sqft
Residential, Single Family Residence
Built in 1922
6,969.6 Square Feet Lot
$374,000 Zestimate®
$202/sqft
$2,562 Estimated rent
Home value
$374,000
$352,000 - $400,000
$2,562/mo
Zestimate® history
Loading...
Owner options
Explore your selling options
What's special
Nestled in the Parkrose neighborhood, this cozy updated home and converted garage offer a unique opportunity for both savvy investors and those seeking versatile living spaces. The quaint 1922 built home has an updated kitchen, remodeled bathroom, fresh carpet and paint throughout, and adorable curb appeal. It also includes a partial basement with laundry and extra storage space. The true bonus feature of this property is the detached garage, which was converted to a separate living space in the 1930's and has had a number of uses over the years. With its own entrance, kitchen, bathroom, and living area, the possibilities are endless. This flexible space is perfect for generating rental income, hosting guests, or accommodating extended family members. It has excellent income potential or would be the ideal space for a home office, art studio, or gym. This gem awaits your personal touches and vision to make it truly shine. The spacious 70' x 100' corner lot allows room for both buildings to have their own outdoor area if desired. For the investor, the advantageous CM2 zoning would allow for future development or commercial business applications. [Home Energy Score = 7. HES Report at https://rpt.greenbuildingregistry.com/hes/OR10221788]
Zillow last checked: 8 hours ago
Listing updated: October 24, 2023 at 07:47am
Listed by:
Brian Spear 503-515-9374,
JMA Properties LLC,
Theresa deSousa 503-819-5006,
JMA Properties LLC
Bought with:
Mark Charlesworth, 200907037
Keller Williams PDX Central
Source: RMLS (OR),MLS#: 23013983
Facts & features
Interior
Bedrooms & bathrooms
- Bedrooms: 2
- Bathrooms: 2
- Full bathrooms: 2
- Main level bathrooms: 2
Primary bedroom
- Features: Wallto Wall Carpet
- Level: Main
- Area: 117
- Dimensions: 13 x 9
Bedroom 2
- Features: Wallto Wall Carpet
- Level: Main
- Area: 90
- Dimensions: 10 x 9
Dining room
- Features: Wallto Wall Carpet
- Level: Main
- Area: 72
- Dimensions: 12 x 6
Kitchen
- Level: Main
- Area: 63
- Width: 7
Living room
- Features: Wallto Wall Carpet
- Level: Main
- Area: 143
- Dimensions: 13 x 11
Heating
- Forced Air 90
Appliances
- Included: Washer/Dryer, Electric Water Heater, Tank Water Heater
Features
- Tile
- Flooring: Wall to Wall Carpet
- Windows: Wood Frames
- Basement: Partial
Interior area
- Total structure area: 1,619
- Total interior livable area: 1,619 sqft
Property
Parking
- Total spaces: 2
- Parking features: Off Street, Converted Garage
- Garage spaces: 2
Features
- Stories: 2
Lot
- Size: 6,969 sqft
- Dimensions: 70' x 100'
- Features: Corner Lot, Level, SqFt 7000 to 9999
Details
- Parcel number: R235080
- Zoning: CM2
Construction
Type & style
- Home type: SingleFamily
- Architectural style: Cottage
- Property subtype: Residential, Single Family Residence
Materials
- Shingle Siding
- Foundation: Concrete Perimeter
- Roof: Composition
Condition
- Resale
- New construction: No
- Year built: 1922
Utilities & green energy
- Gas: Gas
- Sewer: Public Sewer
- Water: Public
Community & neighborhood
Location
- Region: Portland
- Subdivision: Parkrose
Other
Other facts
- Listing terms: Cash,Conventional
- Road surface type: Paved
Price history
| Date | Event | Price |
|---|---|---|
| 10/24/2023 | Sold | $327,500-3.6%$202/sqft |
Source: | ||
| 10/2/2023 | Pending sale | $339,900$210/sqft |
Source: | ||
| 9/28/2023 | Listed for sale | $339,900$210/sqft |
Source: | ||
Public tax history
| Year | Property taxes | Tax assessment |
|---|---|---|
| 2025 | $2,460 +4.2% | $107,520 +3% |
| 2024 | $2,360 +4.3% | $104,390 +3% |
| 2023 | $2,264 +2% | $101,350 +3% |
Find assessor info on the county website
Neighborhood: Parkrose
Nearby schools
GreatSchools rating
- 3/10Prescott Elementary SchoolGrades: PK-5Distance: 0.2 mi
- 2/10Parkrose Middle SchoolGrades: 6-8Distance: 0.8 mi
- 3/10Parkrose High SchoolGrades: 9-12Distance: 0.8 mi
Schools provided by the listing agent
- Elementary: Prescott
- Middle: Parkrose
- High: Parkrose
Source: RMLS (OR). This data may not be complete. We recommend contacting the local school district to confirm school assignments for this home.
Get a cash offer in 3 minutes
Find out how much your home could sell for in as little as 3 minutes with a no-obligation cash offer.
Estimated market value
$374,000
Get a cash offer in 3 minutes
Find out how much your home could sell for in as little as 3 minutes with a no-obligation cash offer.
Estimated market value
$374,000
