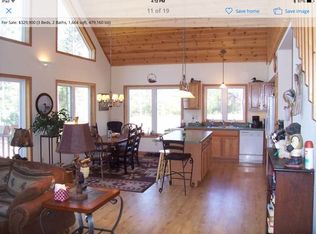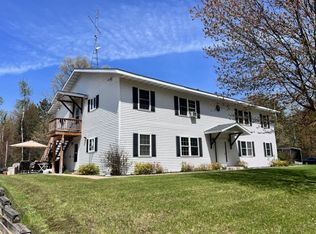Sold for $248,500 on 10/28/24
$248,500
4705 Loggers Run Rd, Eagle River, WI 54521
3beds
1,824sqft
Single Family Residence
Built in 1982
2.19 Acres Lot
$321,700 Zestimate®
$136/sqft
$1,578 Estimated rent
Home value
$321,700
$280,000 - $364,000
$1,578/mo
Zestimate® history
Loading...
Owner options
Explore your selling options
What's special
$3,000 credit at closing for paint! Welcome to your spacious retreat nestled on 2.19 acres of serene landscape, just a stone's throw away from town convenience. This charming 3-bedroom, 1-bathroom home with a 2 car attached garage offers ample space for comfortable living, with an open great room layout perfect for entertaining or relaxing. The highlight of this property is its expansive 30 X 54 detached garage, providing plenty of room for parking, storage, or pursuing hobbies. Whether you're enjoying the peaceful surroundings from the cozy interior or exploring the vast outdoor space, this property offers the ideal blend of tranquility and accessibility for your Northern Wisconsin lifestyle. Call your agent today to set up an appointment!
Zillow last checked: 8 hours ago
Listing updated: July 09, 2025 at 04:24pm
Listed by:
BRENDA SCHMIDT 715-891-0676,
RE/MAX PROPERTY PROS
Bought with:
RICHELLE & TIM KRUSE, 45311 - 90
ELIASON REALTY - ST GERMAIN
Source: GNMLS,MLS#: 206285
Facts & features
Interior
Bedrooms & bathrooms
- Bedrooms: 3
- Bathrooms: 1
- Full bathrooms: 1
Primary bedroom
- Level: First
- Dimensions: 20'4x11'1
Bedroom
- Level: First
- Dimensions: 9'9x11'3
Bedroom
- Level: First
- Dimensions: 11'3x13'11
Bathroom
- Level: First
Dining room
- Level: First
- Dimensions: 13'11x15
Kitchen
- Level: First
- Dimensions: 11'4x12'5
Laundry
- Level: First
- Dimensions: 5'11x7'11
Living room
- Level: First
- Dimensions: 23'4x23'4
Mud room
- Level: First
- Dimensions: 11'8x7'11
Heating
- Electric, Hot Water
Appliances
- Included: Electric Water Heater, Gas Oven, Gas Range, Microwave, Refrigerator, Range Hood
Features
- Basement: None
- Has fireplace: No
- Fireplace features: None
Interior area
- Total structure area: 1,824
- Total interior livable area: 1,824 sqft
- Finished area above ground: 1,824
- Finished area below ground: 0
Property
Parking
- Parking features: Attached, Detached, Four Car Garage, Four or more Spaces, Garage, Storage, Driveway
- Has attached garage: Yes
- Has uncovered spaces: Yes
Features
- Levels: One
- Stories: 1
- Exterior features: Landscaping, Out Building(s), Paved Driveway
- Frontage length: 0,0
Lot
- Size: 2.19 Acres
- Features: Level, Other, Private, Rural Lot, Secluded, Wooded
Details
- Additional structures: Garage(s), Outbuilding
- Parcel number: 1477666
- Zoning description: All Purpose
Construction
Type & style
- Home type: SingleFamily
- Architectural style: Ranch
- Property subtype: Single Family Residence
Materials
- Frame, Vinyl Siding
- Foundation: Slab
- Roof: Composition,Shingle
Condition
- Year built: 1982
Utilities & green energy
- Sewer: County Septic Maintenance Program - Yes
- Water: Drilled Well
Community & neighborhood
Community
- Community features: Shopping
Location
- Region: Eagle River
Other
Other facts
- Ownership: Trust
- Road surface type: Paved
Price history
| Date | Event | Price |
|---|---|---|
| 10/28/2024 | Sold | $248,500-17.1%$136/sqft |
Source: | ||
| 10/1/2024 | Contingent | $299,900$164/sqft |
Source: | ||
| 9/25/2024 | Price change | $299,900-4.8%$164/sqft |
Source: | ||
| 9/8/2024 | Price change | $314,900-3.1%$173/sqft |
Source: | ||
| 6/26/2024 | Price change | $324,900-3%$178/sqft |
Source: | ||
Public tax history
| Year | Property taxes | Tax assessment |
|---|---|---|
| 2024 | $1,503 -7.4% | $290,500 |
| 2023 | $1,624 -0.9% | $290,500 +60.1% |
| 2022 | $1,638 +3.2% | $181,500 |
Find assessor info on the county website
Neighborhood: 54521
Nearby schools
GreatSchools rating
- 5/10Northland Pines Elementary-Eagle RiverGrades: PK-6Distance: 1.5 mi
- 5/10Northland Pines Middle SchoolGrades: 7-8Distance: 1.3 mi
- 8/10Northland Pines High SchoolGrades: 9-12Distance: 1.3 mi
Schools provided by the listing agent
- Middle: VI Northland Pines
- High: VI Northland Pines
Source: GNMLS. This data may not be complete. We recommend contacting the local school district to confirm school assignments for this home.

Get pre-qualified for a loan
At Zillow Home Loans, we can pre-qualify you in as little as 5 minutes with no impact to your credit score.An equal housing lender. NMLS #10287.

