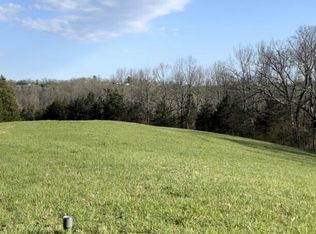Sold for $275,000 on 06/28/24
$275,000
4705 Lemon Northcutt Rd, Dry Ridge, KY 41035
4beds
1,824sqft
Farm, Residential, Single Family Residence
Built in 1970
85.33 Acres Lot
$424,500 Zestimate®
$151/sqft
$1,845 Estimated rent
Home value
$424,500
$327,000 - $531,000
$1,845/mo
Zestimate® history
Loading...
Owner options
Explore your selling options
What's special
Discover your dream property on 85.33 acres of stunning land, offering endless possibilities for those with vision. This estate features a 4-bedroom, 2-bathroom home awaiting your personal touch, with ample space to customize to your preferences.
Additionally, a functional barn provides storage or livestock housing. Included is another 3 bedroom, 2 bathroom dwelling for extended family, rental income, or guest accommodation.
Outside, fenced land invites grazing, equestrian pursuits, or recreational activities, all amidst serene vistas of rolling hills. Located in a desirable area, this property offers rural tranquility with nearby amenities. Don't miss this opportunity to create the ultimate country retreat. Schedule your showing today!
Zillow last checked: 8 hours ago
Listing updated: October 02, 2024 at 08:30pm
Listed by:
Front Gate Property Group 859-962-9955,
Keller Williams Realty Services,
Joshua Tungate 859-962-9955,
Keller Williams Realty Services
Bought with:
Cindy Cahill, 228304
Cahill Real Estate Services
Source: NKMLS,MLS#: 620317
Facts & features
Interior
Bedrooms & bathrooms
- Bedrooms: 4
- Bathrooms: 2
- Full bathrooms: 2
Primary bedroom
- Features: Wood Flooring
- Level: First
- Area: 110
- Dimensions: 11 x 10
Bedroom 2
- Features: Hardwood Floors
- Level: First
- Area: 121
- Dimensions: 11 x 11
Bedroom 3
- Features: Carpet Flooring
- Level: Second
- Area: 252
- Dimensions: 18 x 14
Bedroom 4
- Features: Carpet Flooring
- Level: Second
- Area: 266
- Dimensions: 19 x 14
Bathroom 2
- Features: Shower
- Level: Second
- Area: 90
- Dimensions: 10 x 9
Kitchen
- Features: Wood Flooring
- Level: First
- Area: 216
- Dimensions: 18 x 12
Laundry
- Features: Utility Sink
- Level: First
- Area: 80
- Dimensions: 10 x 8
Living room
- Features: Wood Flooring
- Level: First
- Area: 121
- Dimensions: 11 x 11
Primary bath
- Features: Shower
- Level: First
- Area: 40
- Dimensions: 8 x 5
Heating
- Forced Air
Cooling
- Central Air
Appliances
- Included: Other
Features
- Windows: Vinyl Frames
- Basement: Partial
Interior area
- Total structure area: 1,824
- Total interior livable area: 1,824 sqft
Property
Parking
- Total spaces: 2
- Parking features: Driveway, Garage, Garage Faces Front, Off Street
- Garage spaces: 2
- Has uncovered spaces: Yes
Features
- Levels: Two
- Stories: 2
- Fencing: Full
- Has view: Yes
- View description: Pond, Trees/Woods, Valley
- Has water view: Yes
- Water view: Pond
Lot
- Size: 85.33 Acres
- Dimensions: 2700' x 2550'
- Features: Pasture, Raw Land, Rolling Slope, Sloped, Wooded
- Residential vegetation: Partially Wooded
Details
- Additional structures: Barn(s)
- Additional parcels included: 0650000061.00 (3BR/2BA home)
- Parcel number: 0650000001.00
- Zoning description: Residential
- Horses can be raised: Yes
- Horse amenities: Barn, Hay Storage
Construction
Type & style
- Home type: SingleFamily
- Architectural style: Traditional
- Property subtype: Farm, Residential, Single Family Residence
Materials
- Brick, Vinyl Siding, Wood Siding
- Foundation: Block, Poured Concrete
- Roof: Composition,Shingle
Condition
- Existing Structure
- New construction: No
- Year built: 1970
Utilities & green energy
- Sewer: Septic Tank
- Water: Public
Community & neighborhood
Location
- Region: Dry Ridge
Price history
| Date | Event | Price |
|---|---|---|
| 6/28/2024 | Sold | $275,000-36.8%$151/sqft |
Source: | ||
| 5/22/2024 | Pending sale | $435,000$238/sqft |
Source: | ||
| 4/19/2024 | Price change | $435,000-12.7%$238/sqft |
Source: | ||
| 3/13/2024 | Price change | $498,000-17.7%$273/sqft |
Source: | ||
| 2/9/2024 | Listed for sale | $605,000$332/sqft |
Source: | ||
Public tax history
| Year | Property taxes | Tax assessment |
|---|---|---|
| 2022 | $326 +0.3% | $65,600 |
| 2021 | $325 -3.7% | $65,600 |
| 2020 | $337 -1.5% | $65,600 |
Find assessor info on the county website
Neighborhood: 41035
Nearby schools
GreatSchools rating
- 6/10Sherman Elementary SchoolGrades: PK-5Distance: 4.2 mi
- 5/10Grant County Middle SchoolGrades: 6-8Distance: 6.3 mi
- 4/10Grant County High SchoolGrades: 9-12Distance: 6.6 mi
Schools provided by the listing agent
- Elementary: Sherman Elementary
- Middle: Grant County Middle School
- High: Grant County High
Source: NKMLS. This data may not be complete. We recommend contacting the local school district to confirm school assignments for this home.

Get pre-qualified for a loan
At Zillow Home Loans, we can pre-qualify you in as little as 5 minutes with no impact to your credit score.An equal housing lender. NMLS #10287.
