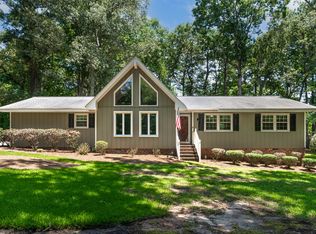This home is in a great location and neighborhood!! Cul De Sac lot, very private, mature trees, long driveway with plenty of parking, detached oversized 2 car garage/workshop. Split level floor plan. Breakfast nook that shows a great view of backyard, seperate DR, sunroom that could be used as an office or play area for children. The split level floorplan does have a finished bedroom with a bath in the lower lever. Home does need some updating. Will not last long at this price!!
This property is off market, which means it's not currently listed for sale or rent on Zillow. This may be different from what's available on other websites or public sources.
