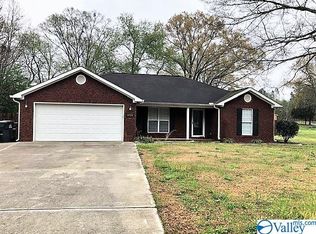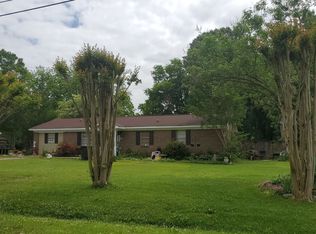Sold for $133,100
$133,100
4705 Joe Davis Dr, Decatur, AL 35603
5beds
1,856sqft
Single Family Residence
Built in 1957
0.9 Acres Lot
$230,400 Zestimate®
$72/sqft
$1,786 Estimated rent
Home value
$230,400
$219,000 - $242,000
$1,786/mo
Zestimate® history
Loading...
Owner options
Explore your selling options
What's special
THIS IS AN ONLINE AUCTION. PRICE IS OPENING BID NOT RESERVE!! Spacious 5-bedroom, 3-bath home located in Decatur City Schools (Francis Nungester Elementary, Decatur Middle, Decatur High). The home features a large living room with hardwood floors, family room with ceiling fan, and a kitchen with solid-surface countertops, built-in oven, stovetop, and dishwasher. Primary bedroom includes private ¾ bath with tiled shower. Additional bedrooms offer hardwood or carpet flooring and ceiling fans. Hall bath and large full bath at end of hallway provide convenience for guests or family. Laundry room with storage space. Three-car attached garage 10% buyer's premium added to high bid
Zillow last checked: 8 hours ago
Listing updated: January 09, 2026 at 01:49pm
Listed by:
Chris Hensley 256-227-0871,
Agency On Main,
Amber Hunt 256-466-6247,
Next Move Real Estate
Bought with:
Dwight Tankersley, 97099
Agency On Main
Source: ValleyMLS,MLS#: 21902995
Facts & features
Interior
Bedrooms & bathrooms
- Bedrooms: 5
- Bathrooms: 3
- Full bathrooms: 3
Primary bedroom
- Features: Ceiling Fan(s)
- Level: First
- Area: 154
- Dimensions: 11 x 14
Bedroom 2
- Features: Ceiling Fan(s)
- Level: First
- Area: 132
- Dimensions: 11 x 12
Bedroom 3
- Features: Ceiling Fan(s)
- Level: First
- Area: 132
- Dimensions: 11 x 12
Bedroom 4
- Features: Ceiling Fan(s)
- Level: First
- Area: 143
- Dimensions: 11 x 13
Bedroom 5
- Features: Ceiling Fan(s)
- Level: First
- Area: 120
- Dimensions: 10 x 12
Kitchen
- Features: Ceiling Fan(s)
- Level: First
- Area: 90
- Dimensions: 10 x 9
Living room
- Features: Crown Molding
- Level: First
- Area: 270
- Dimensions: 15 x 18
Heating
- Central 1
Cooling
- Central 1
Features
- Basement: Crawl Space
- Has fireplace: No
- Fireplace features: None
Interior area
- Total interior livable area: 1,856 sqft
Property
Parking
- Parking features: Garage-Three Car
Features
- Levels: One
- Stories: 1
Lot
- Size: 0.90 Acres
Details
- Parcel number: 12 04 20 0 003 005.000
- Special conditions: Auction
Construction
Type & style
- Home type: SingleFamily
- Architectural style: Ranch
- Property subtype: Single Family Residence
Condition
- New construction: No
- Year built: 1957
Utilities & green energy
- Sewer: Public Sewer
- Water: Public
Community & neighborhood
Location
- Region: Decatur
- Subdivision: Metes And Bounds
Price history
| Date | Event | Price |
|---|---|---|
| 1/9/2026 | Sold | $133,100-44.4%$72/sqft |
Source: | ||
| 7/27/2025 | Price change | $239,500-4.2%$129/sqft |
Source: | ||
| 6/3/2025 | Listed for sale | $250,000$135/sqft |
Source: | ||
Public tax history
| Year | Property taxes | Tax assessment |
|---|---|---|
| 2024 | -- | $10,060 |
| 2023 | -- | $10,060 |
| 2022 | -- | $10,060 +12% |
Find assessor info on the county website
Neighborhood: 35603
Nearby schools
GreatSchools rating
- 3/10Frances Nungester Elementary SchoolGrades: PK-5Distance: 2.6 mi
- 4/10Decatur Middle SchoolGrades: 6-8Distance: 5.6 mi
- 5/10Decatur High SchoolGrades: 9-12Distance: 5.5 mi
Schools provided by the listing agent
- Elementary: Frances Nungester
- Middle: Decatur Middle School
- High: Decatur High
Source: ValleyMLS. This data may not be complete. We recommend contacting the local school district to confirm school assignments for this home.
Get pre-qualified for a loan
At Zillow Home Loans, we can pre-qualify you in as little as 5 minutes with no impact to your credit score.An equal housing lender. NMLS #10287.
Sell with ease on Zillow
Get a Zillow Showcase℠ listing at no additional cost and you could sell for —faster.
$230,400
2% more+$4,608
With Zillow Showcase(estimated)$235,008

