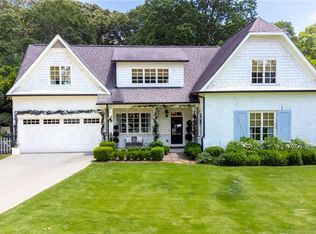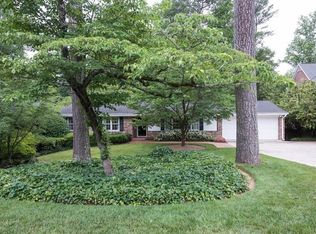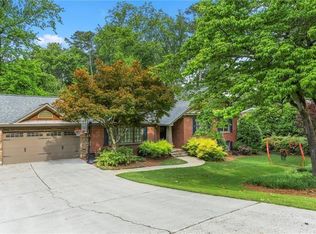Single Family Property, Area: SANDY SPRINGS, Subdivision: High Point, County: FULTON, Year Built: 2007, Two story, Central air conditioning, Basement, Dining room, Hardwood floors, Handicap featuresSingle Family PropertyStatus: ActiveArea: SANDY SPRINGSCounty: FULTONSubdivision: High PointYear Built: 2007New construction6 total bedroom(s)5 total bath(s)5 total full bath(s)Handicap featuresTwo storyStyle: Ranch, TraditionalDining roomFamily roomBasement3Bathroom(s) on main floor3Bedroom(s) on main floorHardwood floors4 or more fireplacesFireplace features: In Basement, In Great/Family room, In Keeping room, In master bedroom2 car garageAttached parkingHeating features: Gas, ZonedCentral air conditioningCooling features: Ceiling Fan(s), Central Electric, ZonedInterior features: 32 doors, 9 ft ceiling(s), Bath in basement, Bonus Room, Breakfast area, Dining room seats 12 , Dishwasher, Disp attic stairs, Double vanity, Entrance foyer, Exterior entry basement, Finished basement, Garbage disposal, Gas Oven/Range/Cooktop, Gas water heater, Great Room, Keeping room, Kitchen cabinets - stain, Kitchen counter top - stone, Kitchen island, Laundry room off basement, Master bedroom on main level, Microwave, Pantry, Partial basement, Separate dining room, Separate tub/shower, Smoke/Fire alarm, Trey ceilings, Walk-In closet(s), Whirlpool tub, 1Bedroom(s) on lower level, 1Bedroom(s) on upper levelExterior features: Irrigation system, Patio, Professional landscaping, Public maintained road, Side/Rear parking entryEnergy Info: Attic Vent Fans, Thermal pane windowsCommunity features: Cable TV availApproximate lot is Approx. 1/2 AcreLot features: Level driveway, Level lot, Private backyardCorner lotUtilities present: Public waterElementary School: HIGH POINTJr. High School: RIDGEVIEWHigh School: RIVERWOOD
This property is off market, which means it's not currently listed for sale or rent on Zillow. This may be different from what's available on other websites or public sources.


