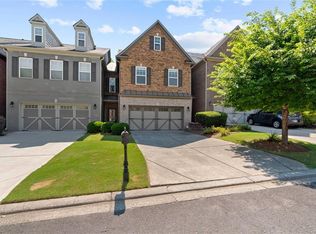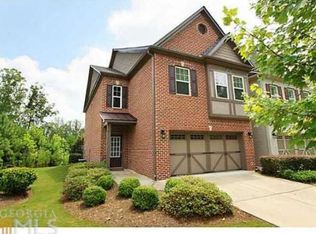This beautifully appointed townhome is move in ready. Nice open floor plan with two very large bedrooms upstairs. Plantation shutters and the updated kitchen and bathrooms make this home special. Private walk out patio with professional landscaping. A must see!
This property is off market, which means it's not currently listed for sale or rent on Zillow. This may be different from what's available on other websites or public sources.

