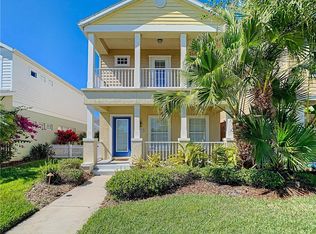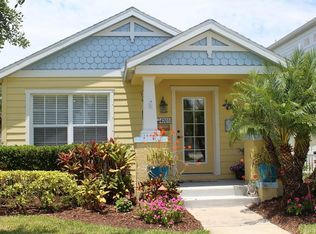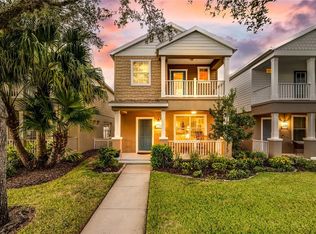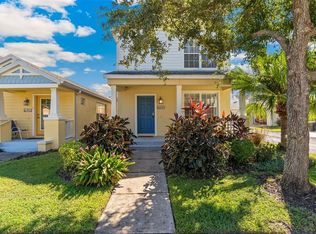Sold for $328,000 on 08/20/24
$328,000
4705 Charles Partin Dr, Parrish, FL 34219
2beds
1,480sqft
Single Family Residence
Built in 2008
4,099 Square Feet Lot
$309,600 Zestimate®
$222/sqft
$2,384 Estimated rent
Home value
$309,600
$285,000 - $337,000
$2,384/mo
Zestimate® history
Loading...
Owner options
Explore your selling options
What's special
Welcome to this spacious two-story home located in a beautiful gated community. With its two floors, generous kitchen and living room, as well as recent upgrades including a new roof, new AC, and water heater, this property offers a perfect combinations of comfort, style, and functionality. Step inside this inviting home and you'll be greeted by a bright and airy atmosphere. The main level boasts a spacious living room, perfect for entertaining guest or enjoying cozy family nights. Upstairs, you'll find the two bedrooms, providing privacy and relaxation. Each bedroom offers a comfortable space to unwind after a long day. Each bedroom includes a master ensuite for total privacy. This home has been meticulously maintained, with recent upgrades that add value and peace of mind. One of the standout features of this home is its location within a beautiful and peaceful community. Residents can take advantage of the various amenities offered, including walking trails, that wind through the lush surroundings, providing an opportunity for leisurely strolls and connecting with nature. The playground offers a space to play and have fun, while the community clubhouse serves as a gathering place for social events and activities. For those seeking relaxation the community pool offers just that. There is also a fitness center. Pet owners will appreciate the convenience of a dedicated dog park, where their furry friends can roam and socialize.
Zillow last checked: 8 hours ago
Listing updated: August 22, 2024 at 07:25am
Listing Provided by:
Kat Troxell 856-812-7051,
DALTON WADE INC 888-668-8283
Bought with:
Zachary Kaplan, 3241778
RE/MAX PLATINUM REALTY
Source: Stellar MLS,MLS#: A4613604 Originating MLS: Pinellas Suncoast
Originating MLS: Pinellas Suncoast

Facts & features
Interior
Bedrooms & bathrooms
- Bedrooms: 2
- Bathrooms: 3
- Full bathrooms: 2
- 1/2 bathrooms: 1
Primary bedroom
- Features: En Suite Bathroom, Walk-In Closet(s)
- Level: Second
- Dimensions: 13x16
Bedroom 2
- Features: Ceiling Fan(s), Built-in Closet
- Level: First
- Dimensions: 12x13
Dining room
- Level: First
- Dimensions: 15x8
Kitchen
- Level: First
- Dimensions: 13x12
Living room
- Level: First
- Dimensions: 15x15
Heating
- Electric
Cooling
- Central Air
Appliances
- Included: Dishwasher, Dryer, Electric Water Heater, Microwave, Range, Refrigerator, Washer
- Laundry: Electric Dryer Hookup, Inside, Washer Hookup
Features
- Attic Fan, Ceiling Fan(s), Living Room/Dining Room Combo, PrimaryBedroom Upstairs, Thermostat, Walk-In Closet(s)
- Flooring: Carpet, Laminate, Tile
- Windows: Window Treatments, Hurricane Shutters
- Has fireplace: No
Interior area
- Total structure area: 1,600
- Total interior livable area: 1,480 sqft
Property
Parking
- Total spaces: 2
- Parking features: Garage
- Garage spaces: 2
Features
- Levels: Two
- Stories: 2
Lot
- Size: 4,099 sqft
Details
- Parcel number: 474733319
- Zoning: PDR
- Special conditions: None
Construction
Type & style
- Home type: SingleFamily
- Property subtype: Single Family Residence
Materials
- Block, Wood Siding
- Foundation: Slab
- Roof: Shingle
Condition
- New construction: No
- Year built: 2008
Utilities & green energy
- Sewer: Public Sewer
- Water: Public
- Utilities for property: Cable Connected, Electricity Connected, Sewer Connected, Underground Utilities
Community & neighborhood
Community
- Community features: Deed Restrictions, Dog Park, Fitness Center, Gated Community - No Guard, Playground, Pool, Sidewalks
Location
- Region: Parrish
- Subdivision: FOREST CREEK PH I & I-A
HOA & financial
HOA
- Has HOA: Yes
- HOA fee: $109 monthly
- Amenities included: Cable TV, Fitness Center, Gated, Park, Playground, Pool, Trail(s)
- Services included: Cable TV, Common Area Taxes, Community Pool, Reserve Fund, Maintenance Grounds, Pool Maintenance
- Association name: Betsy Davis
Other fees
- Pet fee: $0 monthly
Other financial information
- Total actual rent: 0
Other
Other facts
- Listing terms: Cash,Conventional,FHA,VA Loan
- Ownership: Fee Simple
- Road surface type: Asphalt
Price history
| Date | Event | Price |
|---|---|---|
| 8/20/2024 | Sold | $328,000$222/sqft |
Source: | ||
| 7/2/2024 | Pending sale | $328,000$222/sqft |
Source: | ||
| 6/15/2024 | Listed for sale | $328,000+68.2%$222/sqft |
Source: | ||
| 9/27/2019 | Sold | $195,000-2.5%$132/sqft |
Source: Stellar MLS #A4435439 | ||
| 7/18/2019 | Price change | $199,990-2.4%$135/sqft |
Source: MARCUS & COMPANY REALTY #A4435439 | ||
Public tax history
| Year | Property taxes | Tax assessment |
|---|---|---|
| 2024 | $3,961 +1.3% | $198,422 +3% |
| 2023 | $3,911 +2% | $192,643 +3% |
| 2022 | $3,834 -8.9% | $187,032 +9.7% |
Find assessor info on the county website
Neighborhood: 34219
Nearby schools
GreatSchools rating
- 8/10Annie Lucy Williams Elementary SchoolGrades: PK-5Distance: 1.7 mi
- 4/10Parrish Community High SchoolGrades: Distance: 1.9 mi
- 4/10Buffalo Creek Middle SchoolGrades: 6-8Distance: 3.6 mi
Schools provided by the listing agent
- Elementary: Williams Elementary
- Middle: Buffalo Creek Middle
- High: Parrish Community High
Source: Stellar MLS. This data may not be complete. We recommend contacting the local school district to confirm school assignments for this home.
Get a cash offer in 3 minutes
Find out how much your home could sell for in as little as 3 minutes with a no-obligation cash offer.
Estimated market value
$309,600
Get a cash offer in 3 minutes
Find out how much your home could sell for in as little as 3 minutes with a no-obligation cash offer.
Estimated market value
$309,600



