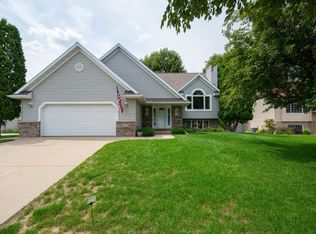Fantastic 5 bedroom (3 on one level) 2 bath walk-out home. Modern living room area, lovely kitchen with stainless steel appliances, a pantry and snack bar, dining area with patio doors to deck. In the master suite you'll enjoy a large walk-in closet and access to the main floor full bath. In the lower level relax in the family room that walks-out to a terrific backyard., Directions 18th Ave NW to 48th St NW to Canterbury Ct.
This property is off market, which means it's not currently listed for sale or rent on Zillow. This may be different from what's available on other websites or public sources.
