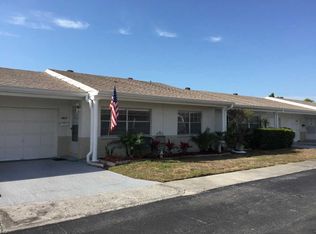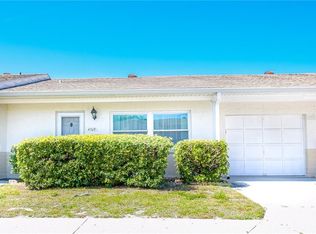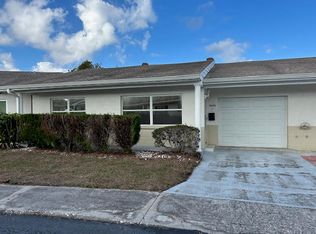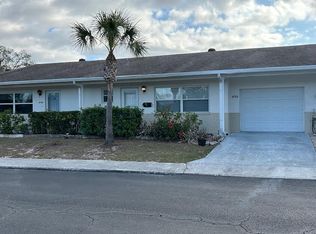Sold for $142,000
$142,000
4705 Cambridge Ave #4705, New Pt Richey, FL 34652
2beds
1,094sqft
Condominium
Built in 1973
-- sqft lot
$139,200 Zestimate®
$130/sqft
$1,579 Estimated rent
Home value
$139,200
$125,000 - $155,000
$1,579/mo
Zestimate® history
Loading...
Owner options
Explore your selling options
What's special
Welcome to this ONE STORY beautifully maintained 55+ community condo offering two SPACIOUS bedrooms and two full bathrooms, complete with a one-car garage. This well-kept community requires background checks and association approval. HERE is you’re your HOA fees cover: sewage, trash collection, WATER access to the COMMUITY POOL, SHUFFLEBOARD COURTS, COMMUNITY CENTER, exterior grounds maintenance providing a carefree living environment! Both bedrooms are generously sized to accommodate a king-size bedroom set!! As you step through the front door, you’re greeted by a bright and inviting living room with stunning wood floors that flow seamlessly into the updated kitchen. The kitchen features solid wood cabinets, tile flooring, a brand-new stove, and stainless-steel appliances including a refrigerator, dishwasher, and microwave. Just off the kitchen, you'll find a dedicated dining room with a door leading to the backyard—perfect for enjoying your morning coffee or evening breeze. The layout offers privacy with the two bedrooms situated on opposite sides of the home. The primary bedroom features wood flooring, a walk-in closet, and an ensuite bath with a WALK IN SHOWER. The second bedroom also has wood floors and easy access to the hall bathroom, which includes a shower/tub combo. Faux wood blinds are installed throughout the home for a cohesive and stylish finish. MAJOR UPDATES PROVIDE PEACE OF MIND, including a brand-new water heater and new electrical panel installed in 2025, high-impact double-pane insulated windows, and an AC system that’s only two years old (2023)—with minimal use, as this has primarily served as a vacation home. The roof is maintained and replaced by the homeowner association and is only a few years old. This MOVE-IN-READY home offers comfort, style, and low-maintenance living in a friendly and well-managed neighborhood—don’t miss your opportunity to make it yours! FAQ: Owners must hold the property for two years before renting it out, and rentals are only allowed if the number of tenant-occupied units remains limited, ensuring the vast majority of the community continues to be owner-occupied. Located in Flood Zone X, offering added peace of mind unaffected by Hurricane Milton and Helene and no flood insurance required. PLEASE BE SURE to watch the walk through video attached, click "VIRTUAL LINK". Located in beautiful New Port Richey, this condo offers the perfect blend of convenience and coastal charm—ideal for a cozy winter retreat or full-time Florida living. Just minutes from shops, restaurants, community parks, and the vibrant downtown area, you’ll always have something to enjoy nearby. Downtown New Port Richey hosts local events, festivals, and a variety of dining and shopping options, giving the area a lively, welcoming vibe. Beach lovers will appreciate being only 4 miles from Green Key Beach, 7 miles from the famous Tarpon Springs Sponge Docks (Opa!), 17 miles to the stunning shores of Honeymoon Island, and just 25 miles from the world-renowned Clearwater Beach. Whether it’s sunbathing, strolling along the sand, or enjoying waterfront dining, you're never far from the water. The complex is also conveniently located just 31 miles from Tampa International Airport, and close to hospitals and everyday necessities.
Zillow last checked: 8 hours ago
Listing updated: June 09, 2025 at 06:53pm
Listing Provided by:
Lori West 813-744-4347,
RE/MAX MARKETING SPECIALISTS 352-686-0540
Bought with:
Somer Berding
AGILE GROUP REALTY
Source: Stellar MLS,MLS#: TB8375030 Originating MLS: West Pasco
Originating MLS: West Pasco

Facts & features
Interior
Bedrooms & bathrooms
- Bedrooms: 2
- Bathrooms: 2
- Full bathrooms: 2
Primary bedroom
- Features: Walk-In Closet(s)
- Level: First
Bedroom 2
- Features: Built-in Closet
- Level: First
Primary bathroom
- Level: First
Bathroom 2
- Level: First
Dining room
- Level: First
Kitchen
- Level: First
Living room
- Level: First
Heating
- Central
Cooling
- Central Air
Appliances
- Included: Dishwasher, Electric Water Heater, Microwave, Range, Refrigerator, Washer
- Laundry: In Garage
Features
- Ceiling Fan(s), Eating Space In Kitchen, Open Floorplan, Primary Bedroom Main Floor, Solid Wood Cabinets, Thermostat, Walk-In Closet(s)
- Flooring: Ceramic Tile, Hardwood
- Windows: Blinds, Window Treatments
- Has fireplace: No
Interior area
- Total structure area: 1,346
- Total interior livable area: 1,094 sqft
Property
Parking
- Total spaces: 1
- Parking features: Garage - Attached
- Attached garage spaces: 1
Features
- Levels: One
- Stories: 1
- Exterior features: Lighting, Private Mailbox, Sidewalk
Lot
- Size: 5.10 Acres
- Features: Level, Near Marina, Sidewalk
- Residential vegetation: Mature Landscaping
Details
- Parcel number: 172616064B00200102F
- Zoning: MF1
- Special conditions: None
Construction
Type & style
- Home type: Condo
- Architectural style: Contemporary
- Property subtype: Condominium
Materials
- Block
- Foundation: Slab
- Roof: Shingle
Condition
- New construction: No
- Year built: 1973
Utilities & green energy
- Sewer: Public Sewer
- Water: Public
- Utilities for property: Cable Available, Electricity Connected, Phone Available, Public, Sewer Connected, Street Lights, Water Connected
Community & neighborhood
Community
- Community features: Buyer Approval Required, Clubhouse, Community Mailbox, Deed Restrictions, Pool, Sidewalks
Senior living
- Senior community: Yes
Location
- Region: New Pt Richey
- Subdivision: IMPERIAL EMBASSY CONDO
HOA & financial
HOA
- Has HOA: Yes
- HOA fee: $360 monthly
- Amenities included: Clubhouse, Pool, Recreation Facilities, Shuffleboard Court
- Services included: Community Pool, Maintenance Structure, Maintenance Grounds, Pool Maintenance, Recreational Facilities, Sewer, Trash, Water
- Association name: LINDA CLEAVER
Other fees
- Pet fee: $0 monthly
Other financial information
- Total actual rent: 0
Other
Other facts
- Listing terms: Cash,Conventional,FHA,VA Loan
- Ownership: Fee Simple
- Road surface type: Paved, Asphalt
Price history
| Date | Event | Price |
|---|---|---|
| 5/23/2025 | Sold | $142,000+1.4%$130/sqft |
Source: | ||
| 5/1/2025 | Pending sale | $140,000$128/sqft |
Source: | ||
| 4/16/2025 | Listed for sale | $140,000$128/sqft |
Source: | ||
Public tax history
Tax history is unavailable.
Neighborhood: The Heights
Nearby schools
GreatSchools rating
- NAMittye P. Locke Elementary SchoolGrades: PK-5Distance: 0.3 mi
- 2/10Gulf Middle SchoolGrades: 6-8Distance: 1.6 mi
- 3/10Gulf High SchoolGrades: 9-12Distance: 0.7 mi
Get a cash offer in 3 minutes
Find out how much your home could sell for in as little as 3 minutes with a no-obligation cash offer.
Estimated market value$139,200
Get a cash offer in 3 minutes
Find out how much your home could sell for in as little as 3 minutes with a no-obligation cash offer.
Estimated market value
$139,200



