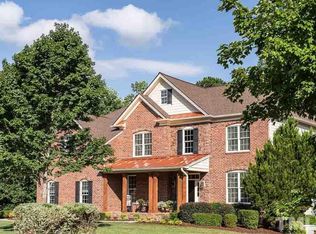In this beautiful stately home located just outside the city limits of Cary you'll find warm and ample gathering spaces perfect for welcoming family and friends, pristine hardwoods and impressive millwork, a large conservatory with breathtaking views of the beauty and tranquility of nature that surrounds, a spacious and well-appointed kitchen, a large master retreat with luxurious master bath, and glorious outdoor space with a salt water pool surrounded by magnificent gardens. Virtual showings preferred.
This property is off market, which means it's not currently listed for sale or rent on Zillow. This may be different from what's available on other websites or public sources.
