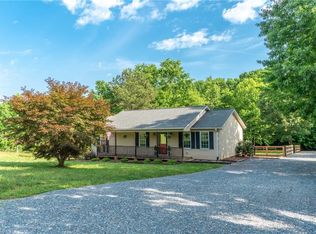Sold for $275,000 on 05/01/25
$275,000
4705 Beau Ct, Trinity, NC 27370
3beds
1,280sqft
Stick/Site Built, Residential, Single Family Residence
Built in 2009
1.03 Acres Lot
$278,400 Zestimate®
$--/sqft
$1,593 Estimated rent
Home value
$278,400
$234,000 - $331,000
$1,593/mo
Zestimate® history
Loading...
Owner options
Explore your selling options
What's special
Discover this charming 3-bedroom, 2-bathroom home in Trinity, NC, offering comfort, efficiency, and convenience! Featuring a rocking chair front porch, this move-in-ready home welcomes you with a thoughtfully designed layout. The kitchen comes fully equipped with appliances, while the spacious laundry room includes a washer and dryer that convey. Enjoy energy efficiency with solar panels and a sealed crawl space for added savings. Outside, you'll find a fenced backyard with additional yard space beyond, a storage building, and two driveway options for convenience. With a one-car garage and a deattached carport and plenty of outdoor space, this home is perfect for those seeking comfort and functionality. Don't miss out—schedule your showing today!
Zillow last checked: 8 hours ago
Listing updated: May 01, 2025 at 01:55pm
Listed by:
Angela Brown Cranford 336-689-4559,
Price REALTORS - Archdale
Bought with:
Mitchell Mullis, 294902
Keller Williams Realty
Source: Triad MLS,MLS#: 1170407 Originating MLS: High Point
Originating MLS: High Point
Facts & features
Interior
Bedrooms & bathrooms
- Bedrooms: 3
- Bathrooms: 2
- Full bathrooms: 2
- Main level bathrooms: 2
Primary bedroom
- Level: Main
- Dimensions: 14.33 x 11.75
Bedroom 2
- Level: Main
- Dimensions: 14 x 10.75
Bedroom 3
- Level: Main
- Dimensions: 11 x 10.67
Dining room
- Level: Main
- Dimensions: 10.67 x 8
Kitchen
- Level: Main
- Dimensions: 10.67 x 9.58
Laundry
- Level: Main
- Dimensions: 8.33 x 5.25
Living room
- Level: Main
- Dimensions: 14.92 x 14.33
Heating
- Heat Pump, Electric
Cooling
- Central Air
Appliances
- Included: Microwave, Dishwasher, Free-Standing Range, Electric Water Heater
- Laundry: Dryer Connection, Main Level, Washer Hookup
Features
- Ceiling Fan(s), Solid Surface Counter
- Flooring: Carpet, Laminate, Vinyl
- Basement: Crawl Space
- Attic: Access Only
- Has fireplace: No
Interior area
- Total structure area: 1,280
- Total interior livable area: 1,280 sqft
- Finished area above ground: 1,280
Property
Parking
- Total spaces: 1
- Parking features: Driveway, Garage, Gravel, Attached
- Attached garage spaces: 1
- Has uncovered spaces: Yes
Features
- Levels: One
- Stories: 1
- Patio & porch: Porch
- Pool features: None
- Fencing: Fenced
Lot
- Size: 1.03 Acres
Details
- Additional structures: Storage
- Parcel number: 7713287102
- Zoning: CVOE-CD
- Special conditions: Owner Sale
Construction
Type & style
- Home type: SingleFamily
- Architectural style: Ranch
- Property subtype: Stick/Site Built, Residential, Single Family Residence
Materials
- Vinyl Siding
Condition
- Year built: 2009
Utilities & green energy
- Sewer: Septic Tank
- Water: Public
Community & neighborhood
Location
- Region: Trinity
- Subdivision: Ethan Downs
Other
Other facts
- Listing agreement: Exclusive Right To Sell
- Listing terms: Cash,Conventional,FHA
Price history
| Date | Event | Price |
|---|---|---|
| 5/1/2025 | Sold | $275,000+1.9% |
Source: | ||
| 2/24/2025 | Pending sale | $269,900 |
Source: | ||
| 2/21/2025 | Listed for sale | $269,900+82.4% |
Source: | ||
| 5/31/2019 | Sold | $148,000-7.4% |
Source: | ||
| 5/3/2019 | Pending sale | $159,900$125/sqft |
Source: Stan Byrd & Associates #929447 | ||
Public tax history
| Year | Property taxes | Tax assessment |
|---|---|---|
| 2024 | $1,374 | $220,650 |
| 2023 | $1,374 +21.5% | $220,650 +47.4% |
| 2022 | $1,131 | $149,720 |
Find assessor info on the county website
Neighborhood: 27370
Nearby schools
GreatSchools rating
- 5/10Tabernacle ElementaryGrades: PK-5Distance: 2.9 mi
- 3/10Uwharrie MiddleGrades: 6-12Distance: 4.1 mi
- 9/10Randolph Early ColleGrades: 9-12Distance: 10.7 mi
Get a cash offer in 3 minutes
Find out how much your home could sell for in as little as 3 minutes with a no-obligation cash offer.
Estimated market value
$278,400
Get a cash offer in 3 minutes
Find out how much your home could sell for in as little as 3 minutes with a no-obligation cash offer.
Estimated market value
$278,400
