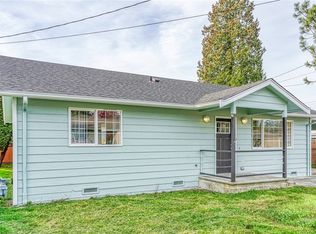Looking for the charm and quirks of vintage homes but desire the modern touch of a newer build? This home is for you! Mid-century character, single story, engineered walnut hardwood floors with blue tooth speaker bathroom fans and sleek glass sliding barn doors. This home has been lovingly refreshed with new furnace, water heater, roof, appliances and quartz counters. Walking distance to the beach. Come relax in this adorable time capsule that is move in ready and full of one of a kind style.
This property is off market, which means it's not currently listed for sale or rent on Zillow. This may be different from what's available on other websites or public sources.

