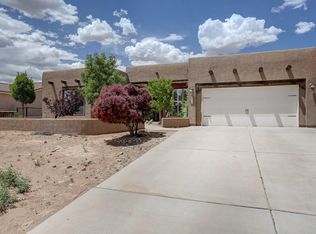Sold
Price Unknown
4705 26th Ave NE, Rio Rancho, NM 87144
3beds
2,011sqft
Single Family Residence
Built in 2006
0.5 Acres Lot
$465,600 Zestimate®
$--/sqft
$2,492 Estimated rent
Home value
$465,600
$442,000 - $489,000
$2,492/mo
Zestimate® history
Loading...
Owner options
Explore your selling options
What's special
5 car garage for all your toys (think ATV's, trailers, trucks!) and close to dirt roads and trails for outdoor fun! Exceptional, open floor plan is ideal for entertaining or daily living. Unwind in the inviting family room, complete with a cozy gas log fireplace or embrace your inner chef in the well-appointed kitchen with island and abundant counter and storage space. The primary suite is a true oasis, thoughtfully separated from the other 2 bedrooms. It boasts a walk-in closet, luxurious soaking tub, a sep shower and direct access to your 2nd covered patio, complete with a hot tub for relaxation. But the real standout is the remarkable 5-car garage! Whether you're an ATV enthusiast, a hobbyist, a car collector, or want an incredible game room, this is your place!
Zillow last checked: 8 hours ago
Listing updated: February 06, 2024 at 07:06pm
Listed by:
Myra C Herrmann 505-238-2274,
Keller Williams Realty
Bought with:
Jonathan P Tenorio, 50026
Keller Williams Realty
Source: SWMLS,MLS#: 1042648
Facts & features
Interior
Bedrooms & bathrooms
- Bedrooms: 3
- Bathrooms: 2
- Full bathrooms: 2
Primary bedroom
- Level: Main
- Area: 231
- Dimensions: 16.5 x 14
Bedroom 2
- Level: Main
- Area: 152.25
- Dimensions: 14.5 x 10.5
Bedroom 3
- Level: Main
- Area: 152.25
- Dimensions: 14.5 x 10.5
Dining room
- Level: Main
- Area: 150
- Dimensions: 10 x 15
Kitchen
- Level: Main
- Area: 210
- Dimensions: 14 x 15
Living room
- Level: Main
- Area: 272.25
- Dimensions: 16.5 x 16.5
Heating
- Central, Forced Air, Natural Gas, Combination
Cooling
- Refrigerated
Appliances
- Included: Dryer, Dishwasher, Free-Standing Electric Range, Disposal, Microwave, Refrigerator, Washer
- Laundry: Washer Hookup, Electric Dryer Hookup, Gas Dryer Hookup
Features
- Ceiling Fan(s), Cathedral Ceiling(s), Dual Sinks, Entrance Foyer, Garden Tub/Roman Tub, Kitchen Island, Multiple Living Areas, Main Level Primary, Pantry, Separate Shower, Walk-In Closet(s)
- Flooring: Carpet, Vinyl
- Windows: Double Pane Windows, Insulated Windows
- Has basement: No
- Number of fireplaces: 1
- Fireplace features: Gas Log
Interior area
- Total structure area: 2,011
- Total interior livable area: 2,011 sqft
Property
Parking
- Total spaces: 5
- Parking features: Attached, Finished Garage, Garage, Oversized
- Attached garage spaces: 5
Features
- Levels: One
- Stories: 1
- Patio & porch: Covered, Patio
- Exterior features: Hot Tub/Spa, Private Yard
- Has spa: Yes
- Fencing: Wall
- Has view: Yes
Lot
- Size: 0.50 Acres
- Features: Landscaped, Views, Xeriscape
Details
- Parcel number: 1014072421470
- Zoning description: R-1
Construction
Type & style
- Home type: SingleFamily
- Property subtype: Single Family Residence
Materials
- Frame, Stucco
- Roof: Pitched,Shingle
Condition
- Resale
- New construction: No
- Year built: 2006
Details
- Builder name: Wallen
Utilities & green energy
- Sewer: Septic Tank
- Water: Shared Well
- Utilities for property: Cable Connected, Electricity Connected, Natural Gas Connected, Water Connected
Green energy
- Energy generation: None
- Water conservation: Water-Smart Landscaping
Community & neighborhood
Location
- Region: Rio Rancho
Other
Other facts
- Listing terms: Cash,Conventional,FHA,VA Loan
- Road surface type: Gravel
Price history
| Date | Event | Price |
|---|---|---|
| 2/6/2024 | Sold | -- |
Source: | ||
| 1/4/2024 | Pending sale | $449,900$224/sqft |
Source: | ||
| 12/13/2023 | Price change | $449,900-2.2%$224/sqft |
Source: | ||
| 11/17/2023 | Price change | $459,900-1.6%$229/sqft |
Source: | ||
| 11/2/2023 | Price change | $467,500+0.5%$232/sqft |
Source: | ||
Public tax history
| Year | Property taxes | Tax assessment |
|---|---|---|
| 2025 | $4,590 +117.3% | $143,536 +122.1% |
| 2024 | $2,112 -3.8% | $64,613 +3% |
| 2023 | $2,196 +2% | $62,732 +3% |
Find assessor info on the county website
Neighborhood: 87144
Nearby schools
GreatSchools rating
- 7/10Enchanted Hills Elementary SchoolGrades: K-5Distance: 2 mi
- 7/10Rio Rancho Middle SchoolGrades: 6-8Distance: 1.6 mi
- 7/10V Sue Cleveland High SchoolGrades: 9-12Distance: 0.6 mi
Schools provided by the listing agent
- Elementary: Enchanted Hills
- Middle: Rio Rancho Mid High
- High: V. Sue Cleveland
Source: SWMLS. This data may not be complete. We recommend contacting the local school district to confirm school assignments for this home.
Get a cash offer in 3 minutes
Find out how much your home could sell for in as little as 3 minutes with a no-obligation cash offer.
Estimated market value$465,600
Get a cash offer in 3 minutes
Find out how much your home could sell for in as little as 3 minutes with a no-obligation cash offer.
Estimated market value
$465,600
