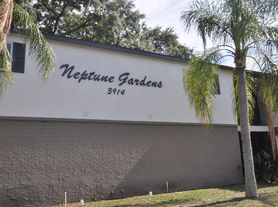This Culbreath Bayou pool home is ideally located on a quiet cul-de-sac featuring all block construction, thermal paned windows, wood flooring throughout both floors, remodeled bathrooms and an updated kitchen with new cabinetry, stainless appliances, and breakfast bar that overlooks the family room. The family room great rooms have beautiful natural lighting with views of the pool and backyard. The primary bedroom features a generous primary bath with a large glass enclosed shower and dual vanities. Three additional bedrooms and jack and jill/hall bath complete the second floor. A covered patio overlooking the pool connects to the 2-car garage with an additional storage room.
House for rent
$8,500/mo
4704 W Brookwood Dr, Tampa, FL 33629
4beds
2,772sqft
Price may not include required fees and charges.
Singlefamily
Available now
Cats, small dogs OK
Central air, ceiling fan
In unit laundry
2 Attached garage spaces parking
Central
What's special
Breakfast barRemodeled bathroomsQuiet cul-de-sacGenerous primary bathFamily room great roomsBeautiful natural lightingCovered patio
- 29 days |
- -- |
- -- |
Travel times
Looking to buy when your lease ends?
Consider a first-time homebuyer savings account designed to grow your down payment with up to a 6% match & a competitive APY.
Facts & features
Interior
Bedrooms & bathrooms
- Bedrooms: 4
- Bathrooms: 3
- Full bathrooms: 2
- 1/2 bathrooms: 1
Rooms
- Room types: Dining Room, Family Room
Heating
- Central
Cooling
- Central Air, Ceiling Fan
Appliances
- Included: Dishwasher, Disposal, Dryer, Microwave, Range, Refrigerator, Washer
- Laundry: In Unit, Inside
Features
- Attic Fan, Ceiling Fan(s), Crown Molding, Individual Climate Control, Kitchen/Family Room Combo, Open Floorplan, PrimaryBedroom Upstairs, Stone Counters, Thermostat, Walk-In Closet(s)
- Flooring: Hardwood, Tile
Interior area
- Total interior livable area: 2,772 sqft
Video & virtual tour
Property
Parking
- Total spaces: 2
- Parking features: Attached, Driveway, Covered
- Has attached garage: Yes
- Details: Contact manager
Features
- Stories: 2
- Exterior features: Attic Fan, Blinds, City Lot, Covered, Crown Molding, Cul-De-Sac, Deck, Driveway, FloodZone, Floor Covering: Marble, Flooring: Marble, Great Room, Grounds Care included in rent, Gunite, Heating system: Central, In Ground, Inside, Inside Utility, Irrigation System, Kitchen/Family Room Combo, Lot Features: Cul-De-Sac, FloodZone, City Lot, Open Floorplan, Owner, Patio, Pool Maintenance included in rent, PrimaryBedroom Upstairs, Stone Counters, Thermostat, Walk-In Closet(s), Window Treatments
- Has private pool: Yes
Details
- Parcel number: 1829293SD000001000320A
Construction
Type & style
- Home type: SingleFamily
- Property subtype: SingleFamily
Condition
- Year built: 1967
Community & HOA
HOA
- Amenities included: Pool
Location
- Region: Tampa
Financial & listing details
- Lease term: 12 Months
Price history
| Date | Event | Price |
|---|---|---|
| 10/1/2025 | Listed for rent | $8,500$3/sqft |
Source: Stellar MLS #TB8433498 | ||
| 9/12/2024 | Listing removed | $8,500$3/sqft |
Source: Stellar MLS #T3548544 | ||
| 8/13/2024 | Listed for rent | $8,500$3/sqft |
Source: Stellar MLS #T3548544 | ||
| 8/2/2024 | Listing removed | -- |
Source: Stellar MLS #T3530298 | ||
| 5/30/2024 | Listed for rent | $8,500$3/sqft |
Source: Stellar MLS #T3530298 | ||

