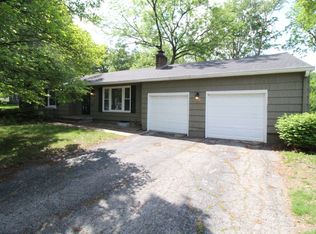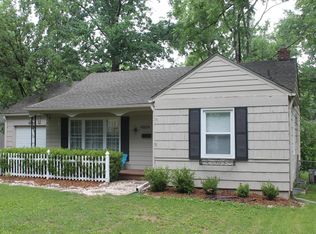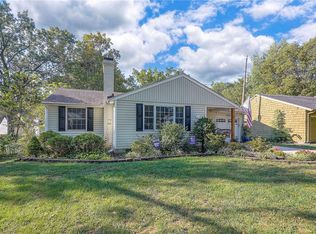Sold
Price Unknown
4704 Tomahawk Rd, Prairie Village, KS 66208
4beds
1,773sqft
Single Family Residence
Built in 1950
0.28 Acres Lot
$515,900 Zestimate®
$--/sqft
$2,584 Estimated rent
Home value
$515,900
$480,000 - $557,000
$2,584/mo
Zestimate® history
Loading...
Owner options
Explore your selling options
What's special
Welcome to your dream home in the heart of Prairie Village! This beautifully updated 4-bedroom, 2-bathroom gem combines modern luxury with classic charm. Nestled across the street from the Porter Park and just a short walk from the Village Shops, this location offers the best of both worlds – tranquil suburban living with urban convenience. The open-concept living area boasts gleaming hardwood floors, recessed lighting, and large windows that flood the space with natural light. The kitchen is a chef's delight with Wolf, stainless steel appliances, quartz countertops, custom cabinetry, and ample countertop space, perfect for meal prep and casual dining. Four generously sized bedrooms provide ample space for relaxation and privacy. 2 updated bathrooms! Unfinished basement has an egress window, two sump pumps and plenty of space for additional storage! Enjoy outdoor living on the new concrete patio with an oversized backyard, perfect for entertaining or simply unwinding. Double wide driveway allows for plenty of parking and also features a newly expoxied garage floor! Just steps from Porter Park, you'll have easy access to walking trails, playgrounds, and picnic areas. The Village Shops are within walking distance, offering a variety of dining, shopping, and entertainment options. This home is move-in ready and waiting for you to make it your own. Don't miss the opportunity to live in one of Prairie Village's most desirable neighborhoods. Schedule a showing today and experience the perfect blend of comfort, style, and convenience!
Zillow last checked: 8 hours ago
Listing updated: July 10, 2024 at 12:33pm
Listing Provided by:
DiscovrKC Team 913-620-2576,
Compass Realty Group,
Ryan Olander 913-907-5688,
Compass Realty Group
Bought with:
Jeff Jensen, 2014004305
ReeceNichols -The Village
Source: Heartland MLS as distributed by MLS GRID,MLS#: 2489988
Facts & features
Interior
Bedrooms & bathrooms
- Bedrooms: 4
- Bathrooms: 2
- Full bathrooms: 2
Bedroom 1
- Features: Ceiling Fan(s)
- Level: Main
Bedroom 2
- Features: Ceiling Fan(s)
- Level: Main
Bedroom 3
- Features: Ceiling Fan(s)
- Level: Second
Bedroom 4
- Features: Walk-In Closet(s)
- Level: Second
Bathroom 1
- Features: Shower Over Tub
- Level: Main
Bathroom 2
- Features: Shower Over Tub
- Level: Second
Dining room
- Level: Main
Family room
- Features: Fireplace
- Level: Main
Kitchen
- Features: Granite Counters, Pantry
- Level: Main
Living room
- Level: Main
Heating
- Forced Air
Cooling
- Electric
Appliances
- Included: Dishwasher, Disposal, Dryer, Exhaust Fan, Microwave, Gas Range, Stainless Steel Appliance(s), Washer
- Laundry: In Basement
Features
- Ceiling Fan(s), Custom Cabinets, Painted Cabinets, Pantry, Walk-In Closet(s)
- Flooring: Wood
- Windows: Thermal Windows
- Basement: Egress Window(s),Full,Interior Entry,Unfinished
- Number of fireplaces: 1
- Fireplace features: Living Room
Interior area
- Total structure area: 1,773
- Total interior livable area: 1,773 sqft
- Finished area above ground: 1,773
- Finished area below ground: 0
Property
Parking
- Total spaces: 1
- Parking features: Attached, Garage Door Opener, Garage Faces Front
- Attached garage spaces: 1
Features
- Patio & porch: Patio, Porch
- Exterior features: Sat Dish Allowed
- Fencing: Partial
Lot
- Size: 0.28 Acres
Details
- Parcel number: OP550000430084
Construction
Type & style
- Home type: SingleFamily
- Architectural style: Cape Cod
- Property subtype: Single Family Residence
Materials
- Vinyl Siding
- Roof: Composition
Condition
- Year built: 1950
Utilities & green energy
- Sewer: Public Sewer
- Water: Public
Community & neighborhood
Location
- Region: Prairie Village
- Subdivision: Prairie Village
HOA & financial
HOA
- Has HOA: Yes
- HOA fee: $26 annually
- Services included: Trash
- Association name: Prairie Village HOA
Other
Other facts
- Listing terms: Cash,Conventional,FHA,VA Loan
- Ownership: Private
Price history
| Date | Event | Price |
|---|---|---|
| 7/10/2024 | Sold | -- |
Source: | ||
| 6/24/2024 | Pending sale | $499,000$281/sqft |
Source: | ||
| 6/9/2024 | Contingent | $499,000$281/sqft |
Source: | ||
| 5/31/2024 | Listed for sale | $499,000+42.6%$281/sqft |
Source: | ||
| 2/24/2020 | Listing removed | $350,000$197/sqft |
Source: RE/MAX Best Associates #2181375 Report a problem | ||
Public tax history
| Year | Property taxes | Tax assessment |
|---|---|---|
| 2024 | $5,867 +2.5% | $50,428 +3.6% |
| 2023 | $5,726 +12.6% | $48,668 +13.1% |
| 2022 | $5,085 | $43,044 +8.4% |
Find assessor info on the county website
Neighborhood: 66208
Nearby schools
GreatSchools rating
- 9/10Prairie Elementary SchoolGrades: PK-6Distance: 0.9 mi
- 8/10Indian Hills Middle SchoolGrades: 7-8Distance: 1.3 mi
- 8/10Shawnee Mission East High SchoolGrades: 9-12Distance: 0.6 mi
Schools provided by the listing agent
- Elementary: Prairie
- Middle: Indian Hills
- High: SM East
Source: Heartland MLS as distributed by MLS GRID. This data may not be complete. We recommend contacting the local school district to confirm school assignments for this home.
Get a cash offer in 3 minutes
Find out how much your home could sell for in as little as 3 minutes with a no-obligation cash offer.
Estimated market value
$515,900
Get a cash offer in 3 minutes
Find out how much your home could sell for in as little as 3 minutes with a no-obligation cash offer.
Estimated market value
$515,900


