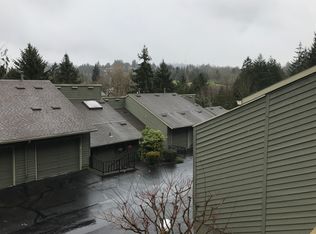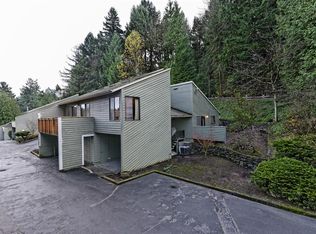Beautifully maintained and updated townhome in private, serene setting. 7 acres of mature trees and parklike landscaping in the heart of SW Portland. Vaulted ceilings, gas fireplace, territorial views, private fenced patio and yard with water feature. New furnace, Kohler toilets. Newer paint, carpet, and laminate flooring. Walk to Multnomah Village. Across the street from Gabriel Park. Minutes to OHSU, Beaverton, Dwntwn PDX.
This property is off market, which means it's not currently listed for sale or rent on Zillow. This may be different from what's available on other websites or public sources.

