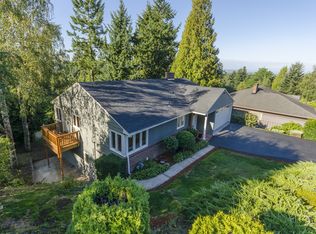Sold
$883,000
4704 SW 25th Ave, Portland, OR 97239
3beds
2,657sqft
Residential, Single Family Residence
Built in 1953
0.33 Acres Lot
$874,500 Zestimate®
$332/sqft
$4,060 Estimated rent
Home value
$874,500
$813,000 - $944,000
$4,060/mo
Zestimate® history
Loading...
Owner options
Explore your selling options
What's special
Mid Century Daylight Ranch Situated in the Quiet SW Hills. Enjoy Exceptional Privacy. Southern Facing Sunlight Filtering Through the Trees Floods the Many Windows Bringing Beams of Light Across the White Oak Hardwood Floors. Primary Bedroom on Main with Private Patio Access and New Master Bath Remodel. Main Floor Offers Office Room, Formal Living Room with Tons of Natural Light and Cozy Fireplace, Updated Kitchen and Additional Sitting Room/Great Room with Fireplace. Lower Level with Separate Exterior Entrance, Family Room with Fireplace and Two Additional Bedrooms. Outdoor Space Provides Private Fenced Backyard with Water Feature, Perfect for Relaxation. Covered Patio with Fireplace, Perfect for Entertaining, Alfresco Dining Outdoors and Simply Enjoying the Natural Surroundings. Two Car Oversized Garage with Eco-Green Rooftop, Work Sink and Plenty of Storage. Quiet Dead-End St. Easy Access, Minutes to Parks, Trails, Downtown, NW 23rd & Sunset Corridor. LOCATION,LOCATION,LOCATION!
Zillow last checked: 8 hours ago
Listing updated: May 08, 2024 at 12:16pm
Listed by:
Peggy Hoag 503-906-1370,
Hoag Real Estate
Bought with:
Chaley McVay, 201226220
Redfin
Source: RMLS (OR),MLS#: 24391893
Facts & features
Interior
Bedrooms & bathrooms
- Bedrooms: 3
- Bathrooms: 3
- Full bathrooms: 2
- Partial bathrooms: 1
- Main level bathrooms: 2
Primary bedroom
- Features: Bathroom, Ceiling Fan, French Doors, Patio, Bathtub, Walkin Closet, Walkin Shower, Wallto Wall Carpet
- Level: Main
- Area: 221
- Dimensions: 17 x 13
Bedroom 2
- Features: Closet, Sink, Vinyl Floor
- Level: Lower
- Area: 224
- Dimensions: 16 x 14
Bedroom 3
- Features: Exterior Entry, Closet, Vinyl Floor
- Level: Lower
- Area: 234
- Dimensions: 13 x 18
Dining room
- Features: Exterior Entry, Hardwood Floors, Living Room Dining Room Combo
- Level: Main
- Area: 110
- Dimensions: 10 x 11
Family room
- Features: Bookcases, Fireplace, Hardwood Floors
- Level: Lower
- Area: 300
- Dimensions: 20 x 15
Kitchen
- Features: Builtin Range, Builtin Refrigerator, Dishwasher, Disposal, Eat Bar, Gas Appliances, Microwave, Nook, Pantry, Builtin Oven, Double Oven, Quartz
- Level: Main
- Area: 225
- Width: 15
Living room
- Features: Exterior Entry, Fireplace, Formal, Great Room, Hardwood Floors
- Level: Main
- Area: 336
- Dimensions: 21 x 16
Office
- Features: Hardwood Floors, Closet
- Level: Main
- Area: 143
- Dimensions: 13 x 11
Heating
- Forced Air, Hot Water, Fireplace(s)
Appliances
- Included: Built In Oven, Built-In Range, Built-In Refrigerator, Dishwasher, Disposal, Double Oven, ENERGY STAR Qualified Appliances, Gas Appliances, Microwave, Stainless Steel Appliance(s), Electric Water Heater
- Laundry: Laundry Room
Features
- Ceiling Fan(s), High Speed Internet, Quartz, Sink, Closet, Living Room Dining Room Combo, Bookcases, Eat Bar, Nook, Pantry, Formal, Great Room, Bathroom, Bathtub, Walk-In Closet(s), Walkin Shower
- Flooring: Hardwood, Vinyl, Wall to Wall Carpet
- Doors: French Doors
- Windows: Double Pane Windows
- Basement: Daylight,Exterior Entry,Finished
- Number of fireplaces: 4
- Fireplace features: Gas, Wood Burning, Outside
Interior area
- Total structure area: 2,657
- Total interior livable area: 2,657 sqft
Property
Parking
- Total spaces: 2
- Parking features: Driveway, On Street, Garage Door Opener, Detached, Oversized
- Garage spaces: 2
- Has uncovered spaces: Yes
Accessibility
- Accessibility features: Garage On Main, Main Floor Bedroom Bath, Natural Lighting, Walkin Shower, Accessibility
Features
- Stories: 2
- Patio & porch: Covered Patio, Patio
- Exterior features: Raised Beds, Water Feature, Yard, Exterior Entry
- Fencing: Fenced
- Has view: Yes
- View description: Seasonal, Territorial, Trees/Woods
- Waterfront features: Pond
Lot
- Size: 0.33 Acres
- Features: Trees, Sprinkler, SqFt 10000 to 14999
Details
- Additional structures: Workshop
- Parcel number: R271089
Construction
Type & style
- Home type: SingleFamily
- Architectural style: Daylight Ranch,Mid Century Modern
- Property subtype: Residential, Single Family Residence
Materials
- Wood Siding
- Foundation: Concrete Perimeter
- Roof: Composition
Condition
- Updated/Remodeled
- New construction: No
- Year built: 1953
Utilities & green energy
- Gas: Gas
- Sewer: Public Sewer
- Water: Public
- Utilities for property: Cable Connected, Other Internet Service
Community & neighborhood
Location
- Region: Portland
Other
Other facts
- Listing terms: Cash,Conventional
- Road surface type: Paved
Price history
| Date | Event | Price |
|---|---|---|
| 5/2/2024 | Sold | $883,000-1.3%$332/sqft |
Source: | ||
| 4/8/2024 | Pending sale | $895,000+101.1%$337/sqft |
Source: | ||
| 8/13/2010 | Sold | $445,000-3.2%$167/sqft |
Source: Public Record | ||
| 6/4/2010 | Price change | $459,900-4%$173/sqft |
Source: Windermere Cronin & Caplan Realty Group, Inc. #10045367 | ||
| 5/16/2010 | Listed for sale | $479,000-17.4%$180/sqft |
Source: Windermere Cronin & Caplan Realty Group, Inc. #10045367 | ||
Public tax history
| Year | Property taxes | Tax assessment |
|---|---|---|
| 2025 | $13,162 +3.7% | $488,950 +3% |
| 2024 | $12,689 +4% | $474,710 +3% |
| 2023 | $12,201 +2.2% | $460,890 +3% |
Find assessor info on the county website
Neighborhood: Hillsdale
Nearby schools
GreatSchools rating
- 10/10Rieke Elementary SchoolGrades: K-5Distance: 0.9 mi
- 6/10Gray Middle SchoolGrades: 6-8Distance: 0.5 mi
- 8/10Ida B. Wells-Barnett High SchoolGrades: 9-12Distance: 1 mi
Schools provided by the listing agent
- Elementary: Rieke
- Middle: Robert Gray
- High: Ida B Wells
Source: RMLS (OR). This data may not be complete. We recommend contacting the local school district to confirm school assignments for this home.
Get a cash offer in 3 minutes
Find out how much your home could sell for in as little as 3 minutes with a no-obligation cash offer.
Estimated market value
$874,500
Get a cash offer in 3 minutes
Find out how much your home could sell for in as little as 3 minutes with a no-obligation cash offer.
Estimated market value
$874,500
