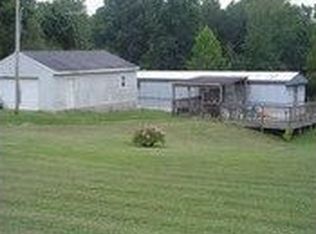Want everything on one level? Here is the home for you. Open floor plan with cathedral ceiling in living room. Updates include electric, heat pump, new carpet and some fixtures and faucet. Stainless kitchen appliances are negotiable. Huge master suite has large walk-in closet and new tile in bathroom. Over 7 acre paradise with wildlife, fruit trees, woods and creek. There is 1/2 acre that is fenced. Detached garage/shop is 24 x 32. Home is total electric. Easy to show and quick possession. No exemptions filed, taxes will lower after being filed.\n\nInformation Deemed Reliable But Not Guaranteed. Information provided by the Southern Indiana REALTORS® Association, Inc. © 2010 SIRA Multiple Listing Service. All rights reserved.Brokered And Advertised By: RE/MAX ResultsListing Agent: Jennifer Allen
This property is off market, which means it's not currently listed for sale or rent on Zillow. This may be different from what's available on other websites or public sources.
