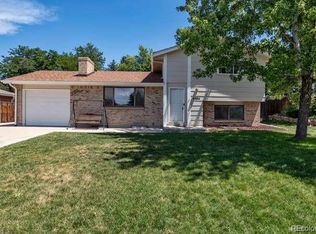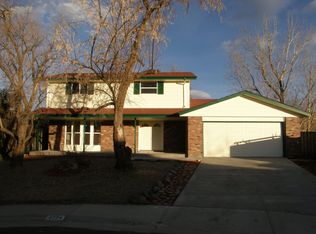Sold for $755,727
$755,727
4704 S Routt Street, Littleton, CO 80127
5beds
2,604sqft
Single Family Residence
Built in 1976
0.26 Acres Lot
$748,900 Zestimate®
$290/sqft
$3,630 Estimated rent
Home value
$748,900
$704,000 - $801,000
$3,630/mo
Zestimate® history
Loading...
Owner options
Explore your selling options
What's special
Timeless Ranch Living! Remodeled with Mid-Century Elegance. Absolutely stunning home situated on a spacious corner homesite with mountain views from your front porch. No details missed. Soaring ceilings with beam accents, exposed brick walls, hardwood floors and custom finishes throughout! The chefs' kitchen has stunning quartz countertops, custom Elm wood eat in island, JENNAIR s/s appliances, custom hood and Homestead Cabinetry. The owners' suite has it's own en-suite bathroom completely upgraded, there are 2 additional bedrooms and a designer finished guest bathroom! The basement is finished with 2 non conforming bedrooms, full guest bathroom with soaking tub, Flex room that's great for an office, craft room or play area. Step out to you back yard Oasis that features a pergola, patio, garden bends, yard space for entertaining, shed and private fencing! Located just minutes from the Foothills, Red Rocks and close to c470, HWY 285 and I-70. Hurry and see it today! This won't last long!
Zillow last checked: 8 hours ago
Listing updated: October 08, 2025 at 12:55pm
Listed by:
Kris Ceretto 720-939-0558 kris@thecerettogroup.com,
Coldwell Banker Realty 56
Bought with:
Ryan Zeman, 100068690
EXIT Realty DTC, Cherry Creek, Pikes Peak.
Source: REcolorado,MLS#: 6325142
Facts & features
Interior
Bedrooms & bathrooms
- Bedrooms: 5
- Bathrooms: 3
- Full bathrooms: 1
- 3/4 bathrooms: 2
- Main level bathrooms: 2
- Main level bedrooms: 3
Bedroom
- Description: Bedroom #2
- Level: Main
- Area: 110 Square Feet
- Dimensions: 10 x 11
Bedroom
- Description: Bedroom #3
- Level: Main
- Area: 108 Square Feet
- Dimensions: 9 x 12
Bedroom
- Description: Bedroom #4 Non-Conforming Egress Window And Closet
- Level: Basement
- Area: 208 Square Feet
- Dimensions: 16 x 13
Bedroom
- Description: Bedroom #5 Non-Conforming Egress Window And Closet
- Level: Basement
- Area: 144 Square Feet
- Dimensions: 12 x 12
Bathroom
- Description: Guest Bathroom
- Level: Main
Bathroom
- Description: Basement Bathroom W/Soaking Tub
- Level: Basement
Other
- Description: Owners' Suite W/En-Suite
- Level: Main
- Area: 264 Square Feet
- Dimensions: 22 x 12
Other
- Description: En-Suite Bathroom/Tile
- Level: Main
Den
- Description: Craft Room, Office Or Play Area
- Level: Basement
Dining room
- Description: Formal Dining Room
- Level: Main
- Area: 256 Square Feet
- Dimensions: 16 x 16
Great room
- Description: High Ceilings, Wood Beams
- Level: Main
- Area: 286 Square Feet
- Dimensions: 13 x 22
Kitchen
- Description: Chef's Kitchen
- Level: Main
- Area: 204 Square Feet
- Dimensions: 17 x 12
Laundry
- Level: Basement
Living room
- Description: Basement Living Room
- Level: Basement
- Area: 240 Square Feet
- Dimensions: 20 x 12
Heating
- Forced Air
Cooling
- Central Air
Appliances
- Included: Bar Fridge, Cooktop, Dishwasher, Disposal, Dryer, Oven, Range Hood, Refrigerator
Features
- Built-in Features, Eat-in Kitchen, Kitchen Island, Open Floorplan, Primary Suite, Walk-In Closet(s)
- Flooring: Carpet, Tile, Wood
- Basement: Finished
Interior area
- Total structure area: 2,604
- Total interior livable area: 2,604 sqft
- Finished area above ground: 1,488
- Finished area below ground: 1,116
Property
Parking
- Total spaces: 2
- Parking features: Garage - Attached
- Attached garage spaces: 2
Features
- Levels: One
- Stories: 1
- Patio & porch: Front Porch, Patio
- Exterior features: Private Yard
- Fencing: Full
- Has view: Yes
- View description: Mountain(s)
Lot
- Size: 0.26 Acres
- Features: Corner Lot, Cul-De-Sac
Details
- Parcel number: 133279
- Zoning: P-D
- Special conditions: Standard
Construction
Type & style
- Home type: SingleFamily
- Property subtype: Single Family Residence
Materials
- Brick, Frame
- Roof: Composition
Condition
- Year built: 1976
Utilities & green energy
- Sewer: Public Sewer
- Water: Public
Community & neighborhood
Security
- Security features: Radon Detector, Video Doorbell
Location
- Region: Littleton
- Subdivision: Lakehurst West
Other
Other facts
- Listing terms: Cash,Conventional,FHA,VA Loan
- Ownership: Individual
Price history
| Date | Event | Price |
|---|---|---|
| 10/7/2025 | Sold | $755,727+1.4%$290/sqft |
Source: | ||
| 9/16/2025 | Pending sale | $745,000$286/sqft |
Source: | ||
| 9/10/2025 | Listed for sale | $745,000+1.4%$286/sqft |
Source: | ||
| 10/20/2022 | Sold | $735,000+223.8%$282/sqft |
Source: Public Record Report a problem | ||
| 9/18/2001 | Sold | $227,000+84%$87/sqft |
Source: Public Record Report a problem | ||
Public tax history
| Year | Property taxes | Tax assessment |
|---|---|---|
| 2024 | $4,089 +23.8% | $41,747 |
| 2023 | $3,304 -1.3% | $41,747 +26% |
| 2022 | $3,346 +15.2% | $33,121 -5.8% |
Find assessor info on the county website
Neighborhood: 80127
Nearby schools
GreatSchools rating
- 6/10Kendallvue Elementary SchoolGrades: PK-5Distance: 1.3 mi
- 5/10Carmody Middle SchoolGrades: 6-8Distance: 3.4 mi
- 8/10Bear Creek High SchoolGrades: 9-12Distance: 2 mi
Schools provided by the listing agent
- Elementary: Kendallvue
- Middle: Carmody
- High: Bear Creek
- District: Jefferson County R-1
Source: REcolorado. This data may not be complete. We recommend contacting the local school district to confirm school assignments for this home.
Get a cash offer in 3 minutes
Find out how much your home could sell for in as little as 3 minutes with a no-obligation cash offer.
Estimated market value$748,900
Get a cash offer in 3 minutes
Find out how much your home could sell for in as little as 3 minutes with a no-obligation cash offer.
Estimated market value
$748,900

