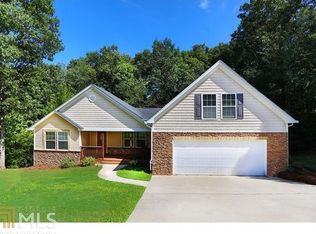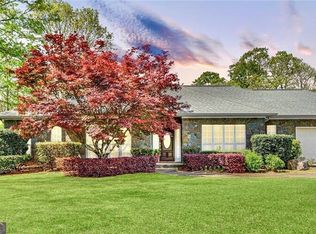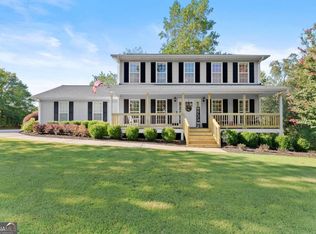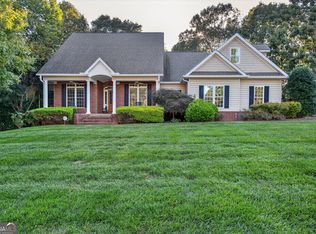Closed
$412,000
4704 Rivers Edge Dr, Gainesville, GA 30506
3beds
2,996sqft
Single Family Residence
Built in 2002
0.8 Acres Lot
$463,300 Zestimate®
$138/sqft
$2,717 Estimated rent
Home value
$463,300
$436,000 - $496,000
$2,717/mo
Zestimate® history
Loading...
Owner options
Explore your selling options
What's special
Lovely home on corner lot in River's Edge subdivision, a prestigious neighborhood in the Mt Vernon/North Hall school district. Spacious owner's suite on main level with double trey ceiling. Separate dining room, breakfast room, great room with rock fireplace (vented). Basement: approx 1100 SF finished w/unvented fireplace; approx 794 SF unfinished for added storage. Hardwood floors, carpet, split bedroom plan. Shown by appointment only.
Zillow last checked: 8 hours ago
Listing updated: December 06, 2023 at 12:54pm
Listed by:
The Norton Agency
Bought with:
Ann Bryant, 56168
Keller Williams Lanier Partners
Source: GAMLS,MLS#: 10197556
Facts & features
Interior
Bedrooms & bathrooms
- Bedrooms: 3
- Bathrooms: 3
- Full bathrooms: 3
- Main level bathrooms: 2
- Main level bedrooms: 3
Dining room
- Features: Dining Rm/Living Rm Combo
Kitchen
- Features: Breakfast Area, Breakfast Room, Country Kitchen, Pantry
Heating
- Natural Gas, Central, Forced Air
Cooling
- Electric, Ceiling Fan(s), Heat Pump
Appliances
- Included: Gas Water Heater, Dishwasher, Ice Maker, Microwave, Oven/Range (Combo), Refrigerator
- Laundry: Laundry Closet, In Hall
Features
- Double Vanity, Entrance Foyer, Separate Shower, Master On Main Level, Split Bedroom Plan
- Flooring: Hardwood, Carpet
- Windows: Double Pane Windows
- Basement: Bath Finished,Concrete,Daylight,Exterior Entry,Full
- Number of fireplaces: 1
- Fireplace features: Family Room, Factory Built, Gas Log
- Common walls with other units/homes: No Common Walls
Interior area
- Total structure area: 2,996
- Total interior livable area: 2,996 sqft
- Finished area above ground: 1,896
- Finished area below ground: 1,100
Property
Parking
- Total spaces: 3
- Parking features: Attached, Garage Door Opener, Garage, Side/Rear Entrance
- Has attached garage: Yes
Features
- Levels: Two
- Stories: 2
- Patio & porch: Deck
- Body of water: None
Lot
- Size: 0.80 Acres
- Features: Corner Lot, Level
- Residential vegetation: Wooded
Details
- Additional structures: Garage(s)
- Parcel number: 12022A000065
Construction
Type & style
- Home type: SingleFamily
- Architectural style: Traditional
- Property subtype: Single Family Residence
Materials
- Stone, Stucco, Vinyl Siding
- Roof: Other
Condition
- Resale
- New construction: No
- Year built: 2002
Utilities & green energy
- Electric: 220 Volts
- Sewer: Septic Tank
- Water: Public
- Utilities for property: Electricity Available, Natural Gas Available, Water Available
Community & neighborhood
Security
- Security features: Security System, Smoke Detector(s)
Community
- Community features: Street Lights
Location
- Region: Gainesville
- Subdivision: River's Edge
HOA & financial
HOA
- Has HOA: Yes
- HOA fee: $275 annually
- Services included: Management Fee
Other
Other facts
- Listing agreement: Exclusive Right To Sell
- Listing terms: 1031 Exchange,Cash,Conventional
Price history
| Date | Event | Price |
|---|---|---|
| 9/26/2024 | Sold | $412,000$138/sqft |
Source: Public Record Report a problem | ||
| 11/28/2023 | Sold | $412,000-3.1%$138/sqft |
Source: | ||
| 10/30/2023 | Pending sale | $425,000$142/sqft |
Source: | ||
| 10/18/2023 | Price change | $425,000-6.6%$142/sqft |
Source: | ||
| 9/18/2023 | Price change | $455,000-9%$152/sqft |
Source: | ||
Public tax history
| Year | Property taxes | Tax assessment |
|---|---|---|
| 2024 | $4,070 +159.9% | $171,520 -4.1% |
| 2023 | $1,566 +6% | $178,840 +15.5% |
| 2022 | $1,477 +1.1% | $154,880 +12.7% |
Find assessor info on the county website
Neighborhood: 30506
Nearby schools
GreatSchools rating
- 9/10Mount Vernon Elementary SchoolGrades: PK-5Distance: 1.3 mi
- 6/10North Hall Middle SchoolGrades: 6-8Distance: 2 mi
- 7/10North Hall High SchoolGrades: 9-12Distance: 2.2 mi
Schools provided by the listing agent
- Elementary: Mount Vernon
- Middle: North Hall
- High: North Hall
Source: GAMLS. This data may not be complete. We recommend contacting the local school district to confirm school assignments for this home.
Get a cash offer in 3 minutes
Find out how much your home could sell for in as little as 3 minutes with a no-obligation cash offer.
Estimated market value$463,300
Get a cash offer in 3 minutes
Find out how much your home could sell for in as little as 3 minutes with a no-obligation cash offer.
Estimated market value
$463,300



