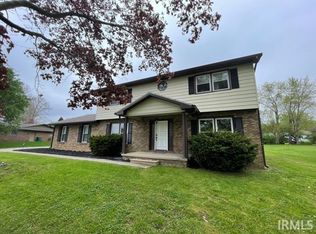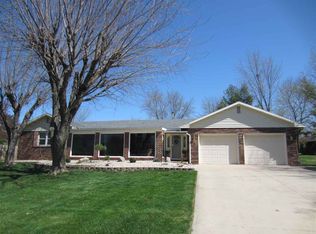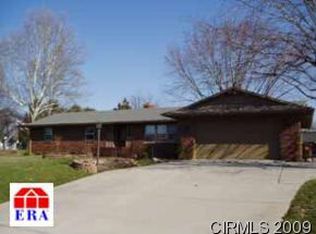Closed
$263,000
4704 Ridge Rd, Kokomo, IN 46901
4beds
2,090sqft
Single Family Residence
Built in 1973
0.46 Acres Lot
$287,100 Zestimate®
$--/sqft
$1,928 Estimated rent
Home value
$287,100
$241,000 - $342,000
$1,928/mo
Zestimate® history
Loading...
Owner options
Explore your selling options
What's special
Welcome to this spacious 4-bedroom, 2.5-bath home offering nearly 2,100 sq. ft. of comfortable living. The heart of the home is the well-appointed kitchen, complete with a double oven, tiled backsplash, and bar seating. Gather in the large family room with a cozy fireplace or enjoy meals in the formal dining room. A separate living room adds extra space for entertaining. Upstairs, the owner's suite features a private bath, while the remaining bedrooms are generously sized, sharing a full bath and access to a large storage closet. Step outside to the fully fenced backyard, where you’ll find an inviting inground pool, a deck perfect for outdoor gatherings, and privacy for your enjoyment. Additional features include a 2-car garage and plenty of space for storage. This home has everything you need for comfortable living and entertaining
Zillow last checked: 8 hours ago
Listing updated: November 05, 2024 at 08:56am
Listed by:
Andy Hardie Main:765-457-7214,
The Hardie Group
Bought with:
Gina Hopkins, RB23002107
Carrie Gruel & Associates, REALTORS
Source: IRMLS,MLS#: 202437181
Facts & features
Interior
Bedrooms & bathrooms
- Bedrooms: 4
- Bathrooms: 3
- Full bathrooms: 2
- 1/2 bathrooms: 1
Bedroom 1
- Level: Upper
Bedroom 2
- Level: Upper
Dining room
- Level: Main
- Area: 120
- Dimensions: 12 x 10
Family room
- Level: Main
- Area: 168
- Dimensions: 14 x 12
Kitchen
- Level: Main
- Area: 126
- Dimensions: 14 x 9
Living room
- Level: Main
- Area: 360
- Dimensions: 20 x 18
Heating
- Natural Gas, Forced Air
Cooling
- Central Air
Appliances
- Included: Dishwasher, Microwave, Refrigerator, Electric Cooktop, Double Oven, Gas Water Heater, Water Softener Owned
Features
- 1st Bdrm En Suite, Ceiling Fan(s), Formal Dining Room
- Flooring: Carpet, Laminate
- Basement: Crawl Space
- Attic: Pull Down Stairs
- Number of fireplaces: 1
- Fireplace features: Living Room
Interior area
- Total structure area: 2,090
- Total interior livable area: 2,090 sqft
- Finished area above ground: 2,090
- Finished area below ground: 0
Property
Parking
- Total spaces: 2
- Parking features: Attached, Concrete
- Attached garage spaces: 2
- Has uncovered spaces: Yes
Features
- Levels: Two
- Stories: 2
- Pool features: In Ground
- Fencing: Privacy
Lot
- Size: 0.46 Acres
- Dimensions: 121 x 179
- Features: Level, Rural Subdivision, Landscaped
Details
- Additional structures: Shed
- Parcel number: 340427328019.000022
Construction
Type & style
- Home type: SingleFamily
- Architectural style: Traditional
- Property subtype: Single Family Residence
Materials
- Brick, Vinyl Siding
- Roof: Asphalt
Condition
- New construction: No
- Year built: 1973
Utilities & green energy
- Sewer: Septic Tank
- Water: Well
- Utilities for property: Cable Connected
Community & neighborhood
Location
- Region: Kokomo
- Subdivision: Brook Haven / Brookhaven
Price history
| Date | Event | Price |
|---|---|---|
| 11/4/2024 | Sold | $263,000+1.2% |
Source: | ||
| 9/27/2024 | Pending sale | $259,900 |
Source: | ||
| 9/25/2024 | Listed for sale | $259,900+87.1% |
Source: | ||
| 5/17/2016 | Sold | $138,900+3% |
Source: | ||
| 4/14/2016 | Listed for sale | $134,900+107.5%$65/sqft |
Source: Harrold-Chandler Real Estate #201615627 Report a problem | ||
Public tax history
| Year | Property taxes | Tax assessment |
|---|---|---|
| 2024 | $1,290 -4.3% | $186,000 -7.5% |
| 2023 | $1,347 +39.8% | $201,000 +6.9% |
| 2022 | $963 +10.4% | $188,100 +21.2% |
Find assessor info on the county website
Neighborhood: 46901
Nearby schools
GreatSchools rating
- 3/10Howard Elementary SchoolGrades: K-6Distance: 2.2 mi
- 6/10Northwestern Middle SchoolGrades: 7-8Distance: 7.7 mi
- 10/10Northwestern Sr High SchoolGrades: 9-12Distance: 7.7 mi
Schools provided by the listing agent
- Elementary: Howard
- Middle: Northwestern
- High: Northwestern
- District: Northwestern School Corp.
Source: IRMLS. This data may not be complete. We recommend contacting the local school district to confirm school assignments for this home.

Get pre-qualified for a loan
At Zillow Home Loans, we can pre-qualify you in as little as 5 minutes with no impact to your credit score.An equal housing lender. NMLS #10287.


