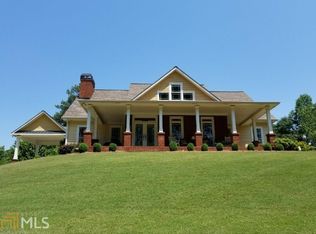Amazing Lake-Side Goshen Builders Timber Frame Home Situated On 3 Scenic Acres * 3 Sides Are Corp of Engineers Property * Total Privacy * Gentle Walk To Private Dock * Perfect Large/Flat Bkyd For Pool * Huge 3-Car Garage w/Extra High Ceilings *AND* Garage Doors. Walk-Up To An Add'l Huge Room Over The Garage For Storage Or Finish It Off * Kitchen Boasts Top-of-the-Line Sub Zero Fridge, Dacor Gas Stove, & Bosch D/W. Tiger Wood Maple Thruout w/Floor-to-Ceiling Stone Fireplace. Maple Hwd Floors From Small Wood Mill In Franklin, NC. Not Your Cookie Cutter House! Must See!
This property is off market, which means it's not currently listed for sale or rent on Zillow. This may be different from what's available on other websites or public sources.
