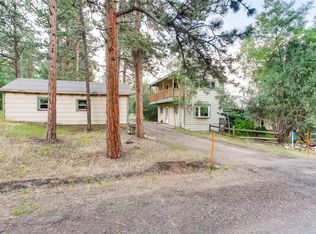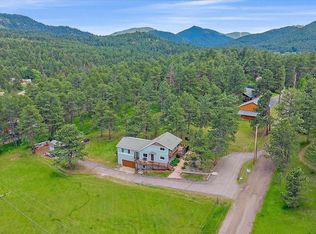Sold for $755,000
$755,000
4704 Hopi Road, Indian Hills, CO 80454
3beds
2,520sqft
Single Family Residence
Built in 1957
1.58 Acres Lot
$718,600 Zestimate®
$300/sqft
$3,093 Estimated rent
Home value
$718,600
$668,000 - $769,000
$3,093/mo
Zestimate® history
Loading...
Owner options
Explore your selling options
What's special
Welcome to your foothills oasis in Indian Hills, a tranquil mountain retreat just 30 minutes from downtown Denver. Nestled in a quiet neighborhood, this cozy 3-bedroom, 2-bathroom home exudes charm and comfort. Built in 1957, the residence sits on a lush green lot adorned with towering pine trees. Step inside to discover a welcoming great room featuring vaulted ceilings, a new large stone fireplace, and hardwood floors. Enjoy true main floor living with the great room, kitchen, dining room, primary suite, and laundry room all conveniently located on the main level. This home is rich in character with bonus spaces, including an upstairs room accessed by ladder and an office area with plenty of built-in shelves. Peace of mind comes standard with recent upgrades such as a brand-new metal roof, fresh exterior paint, new water heater, new furnace, and upgraded ceiling insulation. The property includes an oversized, heated two-car garage with workbench, greenhouse, storage shed, chicken coop, and attached heated workshop, providing ample space for your hobbies and projects. The fenced-in patio features built-in cabinetry, perfect for entertaining guests. Enjoy the peaceful surroundings on your back deck overlooking the sprawling yard complete with a treehouse. Don’t miss this incredible opportunity to embrace the serenity of the foothills while staying close to the vibrant city life of Denver.
Zillow last checked: 8 hours ago
Listing updated: November 20, 2024 at 08:35am
Listed by:
Erin Hoover 303-668-3625,
Coldwell Banker Realty 28,
Brooke Elliott 303-949-1773,
Coldwell Banker Realty 28
Bought with:
Kati Fitch, 100077708
West and Main Homes Inc
Source: REcolorado,MLS#: 5598841
Facts & features
Interior
Bedrooms & bathrooms
- Bedrooms: 3
- Bathrooms: 2
- Full bathrooms: 2
- Main level bathrooms: 2
- Main level bedrooms: 3
Primary bedroom
- Description: Gas Fireplace, Walk-In Closet, Vaulted Ceiling, Large Windows, Ensuite
- Level: Main
Bedroom
- Description: Spacious With Large Window, Outdoor Deck Access
- Level: Main
Bedroom
- Description: Modest And Cozy With Window And Closet
- Level: Main
Primary bathroom
- Description: Jetted Tub, Stone Steam Shower, Granite Counters, Stainless Steel Accessories
- Level: Main
Bathroom
- Description: Ceramic Tile Floor
- Level: Main
Bonus room
- Description: Mud Room Filled With Freezers
- Level: Basement
Dining room
- Description: Large Windows, Ceramic Tile Floor
- Level: Main
Great room
- Description: Stone Wood Burning Fireplace, T&G Vaulted Ceiling, Large Windows, Hardwood Floor
- Level: Main
Kitchen
- Description: Newly Resurfaced Countertop, New Stove, Ceramic Tile Floor
- Level: Main
Laundry
- Description: Off Dining Room With Folding Counter And Utility Sink
- Level: Main
Loft
- Description: Accessed By Ladder, Currently Used As Bedroom
- Level: Main
Office
- Description: Built-In Shelving And Cabinets, Windows Looking Into The Great Room
- Level: Main
Heating
- Forced Air, Natural Gas
Cooling
- Has cooling: Yes
Appliances
- Included: Dishwasher, Dryer, Oven, Refrigerator, Washer
Features
- Ceiling Fan(s), No Stairs, Primary Suite, T&G Ceilings, Vaulted Ceiling(s), Walk-In Closet(s)
- Flooring: Wood
- Windows: Window Coverings
- Basement: Crawl Space,Finished,Partial,Walk-Out Access
- Number of fireplaces: 2
- Fireplace features: Gas, Gas Log, Great Room, Master Bedroom
Interior area
- Total structure area: 2,520
- Total interior livable area: 2,520 sqft
- Finished area above ground: 2,324
- Finished area below ground: 0
Property
Parking
- Total spaces: 3
- Parking features: Dry Walled, Exterior Access Door, Heated Garage, Insulated Garage, Oversized
- Garage spaces: 2
- Carport spaces: 1
- Covered spaces: 3
Features
- Levels: One
- Stories: 1
- Patio & porch: Deck, Patio
- Exterior features: Dog Run, Private Yard
Lot
- Size: 1.58 Acres
- Features: Level
- Residential vegetation: Grassed, Partially Wooded, Wooded
Details
- Parcel number: 449396
- Zoning: MR-3
- Special conditions: Standard
Construction
Type & style
- Home type: SingleFamily
- Architectural style: Mountain Contemporary
- Property subtype: Single Family Residence
Materials
- Stone, Wood Siding
- Foundation: Slab
- Roof: Metal
Condition
- Year built: 1957
Utilities & green energy
- Electric: 220 Volts, 220 Volts in Garage
- Water: Well
- Utilities for property: Electricity Connected, Natural Gas Connected
Community & neighborhood
Security
- Security features: Carbon Monoxide Detector(s), Smoke Detector(s)
Location
- Region: Indian Hills
- Subdivision: Indian Hills
Other
Other facts
- Listing terms: Cash,Conventional,VA Loan
- Ownership: Individual
- Road surface type: Dirt
Price history
| Date | Event | Price |
|---|---|---|
| 11/19/2024 | Sold | $755,000-2.6%$300/sqft |
Source: | ||
| 10/30/2024 | Pending sale | $775,000$308/sqft |
Source: | ||
| 6/27/2024 | Listed for sale | $775,000+132%$308/sqft |
Source: | ||
| 3/26/2010 | Sold | $334,000-7.7%$133/sqft |
Source: Public Record Report a problem | ||
| 10/3/2007 | Sold | $361,900+201.6%$144/sqft |
Source: Public Record Report a problem | ||
Public tax history
| Year | Property taxes | Tax assessment |
|---|---|---|
| 2024 | $5,655 +28.4% | $51,722 |
| 2023 | $4,405 -0.2% | $51,722 +34.5% |
| 2022 | $4,414 +4.6% | $38,452 -2.8% |
Find assessor info on the county website
Neighborhood: 80454
Nearby schools
GreatSchools rating
- 9/10Parmalee Elementary SchoolGrades: K-5Distance: 0.8 mi
- 6/10West Jefferson Middle SchoolGrades: 6-8Distance: 6.2 mi
- 10/10Conifer High SchoolGrades: 9-12Distance: 7.7 mi
Schools provided by the listing agent
- Elementary: Parmalee
- Middle: West Jefferson
- High: Conifer
- District: Jefferson County R-1
Source: REcolorado. This data may not be complete. We recommend contacting the local school district to confirm school assignments for this home.
Get pre-qualified for a loan
At Zillow Home Loans, we can pre-qualify you in as little as 5 minutes with no impact to your credit score.An equal housing lender. NMLS #10287.

