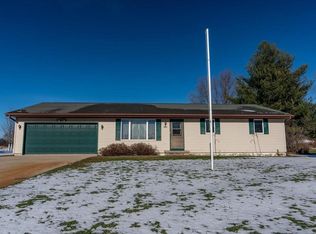Closed
$502,000
4704 Holm Road, Oregon, WI 53575
3beds
2,288sqft
Single Family Residence
Built in 1976
0.48 Acres Lot
$499,800 Zestimate®
$219/sqft
$2,807 Estimated rent
Home value
$499,800
$465,000 - $540,000
$2,807/mo
Zestimate® history
Loading...
Owner options
Explore your selling options
What's special
Showings begin Feb 7. @ 9:00am. Fabulous Country Setting, doesn?t get much better than this! Spacious, airy, and meticulously maintained, 3 bed/2.5 bath in a lovely natural setting with fabulous views! Large bedrooms and walk-in closets in all 3 bedrooms. Updated with H/W flooring throughout except LR & Dr. You'll enjoy a spacious kitchen with island seating, newer SS appliances & tons of counter & cabinet space, pantry. Recent interior paint, newer Steel siding with lifetime warranty. New roof 2023 and Leaf Filter gutter protection. Main floor laundry, 3 season room and expanded 3 car garage. All just Minutes from Downtown Village of Oregon. Close Proximity to Hwy MM and Hwy 14. Don't miss this one!
Zillow last checked: 8 hours ago
Listing updated: April 04, 2025 at 08:07pm
Listed by:
Joanne DelPizzo Pref:608-469-9109,
Keller Williams Realty
Bought with:
Anne Baranski
Source: WIREX MLS,MLS#: 1990461 Originating MLS: South Central Wisconsin MLS
Originating MLS: South Central Wisconsin MLS
Facts & features
Interior
Bedrooms & bathrooms
- Bedrooms: 3
- Bathrooms: 3
- Full bathrooms: 2
- 1/2 bathrooms: 1
Primary bedroom
- Level: Upper
- Area: 208
- Dimensions: 13 x 16
Bedroom 2
- Level: Upper
- Area: 130
- Dimensions: 13 x 10
Bedroom 3
- Level: Upper
- Area: 140
- Dimensions: 14 x 10
Bathroom
- Features: At least 1 Tub, Master Bedroom Bath: Full, Master Bedroom Bath
Dining room
- Level: Main
- Area: 70
- Dimensions: 7 x 10
Family room
- Level: Main
- Area: 247
- Dimensions: 19 x 13
Kitchen
- Level: Main
- Area: 196
- Dimensions: 14 x 14
Living room
- Level: Main
- Area: 209
- Dimensions: 19 x 11
Heating
- Natural Gas, Forced Air
Cooling
- Central Air
Appliances
- Included: Range/Oven, Refrigerator, Dishwasher, Microwave, Disposal, Washer, Dryer, Water Softener
Features
- Walk-In Closet(s), Pantry, Kitchen Island
- Flooring: Wood or Sim.Wood Floors
- Basement: Full,Sump Pump,Concrete
Interior area
- Total structure area: 2,288
- Total interior livable area: 2,288 sqft
- Finished area above ground: 2,288
- Finished area below ground: 0
Property
Parking
- Total spaces: 3
- Parking features: 3 Car, Attached
- Attached garage spaces: 3
Features
- Levels: Two
- Stories: 2
Lot
- Size: 0.48 Acres
Details
- Parcel number: 061031231110
- Zoning: SFR-08
- Special conditions: Arms Length
Construction
Type & style
- Home type: SingleFamily
- Architectural style: Colonial
- Property subtype: Single Family Residence
Materials
- Aluminum/Steel
Condition
- 21+ Years
- New construction: No
- Year built: 1976
Utilities & green energy
- Sewer: Septic Tank
- Water: Well
Community & neighborhood
Location
- Region: Oregon
- Subdivision: Raylen Meadows
- Municipality: Dunn
Price history
| Date | Event | Price |
|---|---|---|
| 4/4/2025 | Sold | $502,000+6.8%$219/sqft |
Source: | ||
| 2/12/2025 | Pending sale | $469,900$205/sqft |
Source: | ||
| 2/5/2025 | Listed for sale | $469,900$205/sqft |
Source: | ||
Public tax history
| Year | Property taxes | Tax assessment |
|---|---|---|
| 2024 | $5,322 +2.8% | $316,500 |
| 2023 | $5,176 +4% | $316,500 |
| 2022 | $4,980 +15.9% | $316,500 |
Find assessor info on the county website
Neighborhood: 53575
Nearby schools
GreatSchools rating
- 7/10Prairie View Elementary SchoolGrades: PK-4Distance: 1.3 mi
- 4/10Oregon Middle SchoolGrades: 7-8Distance: 2.2 mi
- 10/10Oregon High SchoolGrades: 9-12Distance: 0.9 mi
Schools provided by the listing agent
- Middle: Oregon
- High: Oregon
- District: Oregon
Source: WIREX MLS. This data may not be complete. We recommend contacting the local school district to confirm school assignments for this home.

Get pre-qualified for a loan
At Zillow Home Loans, we can pre-qualify you in as little as 5 minutes with no impact to your credit score.An equal housing lender. NMLS #10287.
Sell for more on Zillow
Get a free Zillow Showcase℠ listing and you could sell for .
$499,800
2% more+ $9,996
With Zillow Showcase(estimated)
$509,796