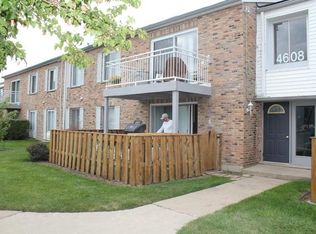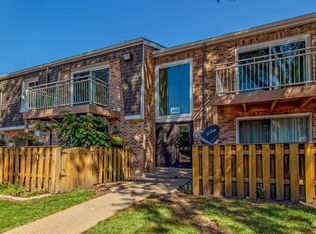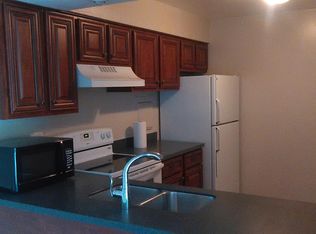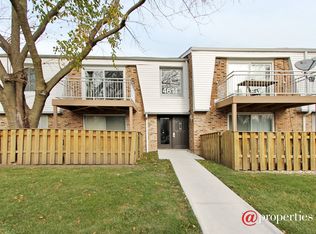Closed
$225,000
4704 Euclid Ave APT 1A, Rolling Meadows, IL 60008
2beds
1,071sqft
Condominium, Single Family Residence
Built in 1973
-- sqft lot
$247,300 Zestimate®
$210/sqft
$1,871 Estimated rent
Home value
$247,300
$235,000 - $262,000
$1,871/mo
Zestimate® history
Loading...
Owner options
Explore your selling options
What's special
Welcome to this spacious 2-bedroom, 2-bathroom condo located in the desirable Kings Walk neighborhood. Step inside to find a generous living area with a designated dining space-perfect for entertaining or relaxing at home. The large kitchen offers plenty of counter space, oak cabinetry, stainless steel appliances, a pantry, a dishwasher, and ample cabinet storage for all your culinary needs. The primary bedroom features the comfort of dual closets and a private ensuite bathroom. Laminate hardwood flooring and fresh paint flow throughout the home, creating a clean and modern feel. Enjoy the convenience of in-unit laundry and the added bonus of a fenced-in patio, ideal for outdoor dining or pets. Additional perks include a storage unit in the basement, one assigned parking space, and ample guest parking. Residents of Kings Walk also enjoy access to the community pool and clubhouse. Located within highly regarded District 211 schools, this condo is a fantastic opportunity to enjoy low-maintenance living in a well-maintained community.
Zillow last checked: 8 hours ago
Listing updated: May 23, 2025 at 11:29am
Listing courtesy of:
Beth Repta 847-496-0176,
Keller Williams Success Realty
Bought with:
Tori Gonzalez
Suburban Life Realty, Ltd
Source: MRED as distributed by MLS GRID,MLS#: 12345851
Facts & features
Interior
Bedrooms & bathrooms
- Bedrooms: 2
- Bathrooms: 2
- Full bathrooms: 2
Primary bedroom
- Features: Flooring (Wood Laminate), Bathroom (Full)
- Level: Main
- Area: 182 Square Feet
- Dimensions: 14X13
Bedroom 2
- Features: Flooring (Wood Laminate)
- Level: Main
- Area: 140 Square Feet
- Dimensions: 14X10
Dining room
- Features: Flooring (Wood Laminate)
- Level: Main
- Area: 130 Square Feet
- Dimensions: 10X13
Kitchen
- Features: Kitchen (Pantry-Closet), Flooring (Wood Laminate)
- Level: Main
- Area: 110 Square Feet
- Dimensions: 11X10
Living room
- Features: Flooring (Wood Laminate)
- Level: Main
- Area: 238 Square Feet
- Dimensions: 17X14
Heating
- Natural Gas, Forced Air
Cooling
- Central Air
Appliances
- Included: Range, Dishwasher, Refrigerator, Washer, Dryer, Stainless Steel Appliance(s)
- Laundry: Washer Hookup, In Unit
Features
- Storage
- Flooring: Laminate
- Basement: None
Interior area
- Total structure area: 1,071
- Total interior livable area: 1,071 sqft
Property
Parking
- Total spaces: 2
- Parking features: Assigned, Guest, On Site, Owned
Accessibility
- Accessibility features: No Disability Access
Features
- Patio & porch: Patio
Lot
- Features: Common Grounds
Details
- Parcel number: 02261170131041
- Special conditions: None
Construction
Type & style
- Home type: Condo
- Property subtype: Condominium, Single Family Residence
Materials
- Aluminum Siding, Vinyl Siding, Brick
- Foundation: Concrete Perimeter
- Roof: Asphalt,Rubber
Condition
- New construction: No
- Year built: 1973
Details
- Builder model: CONDO
Utilities & green energy
- Sewer: Public Sewer
- Water: Lake Michigan
Community & neighborhood
Location
- Region: Rolling Meadows
- Subdivision: Kings Walk
HOA & financial
HOA
- Has HOA: Yes
- HOA fee: $399 monthly
- Amenities included: Storage, Party Room, Pool
- Services included: Water, Insurance, Exterior Maintenance, Scavenger, Snow Removal
Other
Other facts
- Listing terms: Conventional
- Ownership: Condo
Price history
| Date | Event | Price |
|---|---|---|
| 5/23/2025 | Sold | $225,000$210/sqft |
Source: | ||
| 4/28/2025 | Contingent | $225,000$210/sqft |
Source: | ||
| 4/25/2025 | Listed for sale | $225,000+80.7%$210/sqft |
Source: | ||
| 12/1/2019 | Listing removed | $1,250$1/sqft |
Source: RE/MAX Suburban #10574396 | ||
| 11/15/2019 | Listed for rent | $1,250$1/sqft |
Source: RE/MAX Suburban #10574396 | ||
Public tax history
| Year | Property taxes | Tax assessment |
|---|---|---|
| 2023 | $4,327 +3.9% | $13,704 |
| 2022 | $4,166 +24.9% | $13,704 +40.5% |
| 2021 | $3,334 +1.6% | $9,753 |
Find assessor info on the county website
Neighborhood: 60008
Nearby schools
GreatSchools rating
- 8/10Central Road Elementary SchoolGrades: PK-6Distance: 1.7 mi
- 6/10Plum Grove Jr High SchoolGrades: 7-8Distance: 0.5 mi
- 10/10Wm Fremd High SchoolGrades: 9-12Distance: 1.2 mi
Schools provided by the listing agent
- Elementary: Central Road Elementary School
- Middle: Carl Sandburg Middle School
- High: Wm Fremd High School
- District: 15
Source: MRED as distributed by MLS GRID. This data may not be complete. We recommend contacting the local school district to confirm school assignments for this home.

Get pre-qualified for a loan
At Zillow Home Loans, we can pre-qualify you in as little as 5 minutes with no impact to your credit score.An equal housing lender. NMLS #10287.
Sell for more on Zillow
Get a free Zillow Showcase℠ listing and you could sell for .
$247,300
2% more+ $4,946
With Zillow Showcase(estimated)
$252,246


