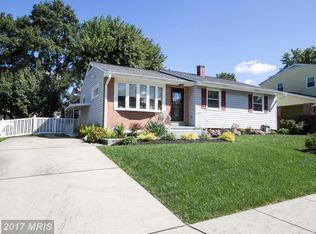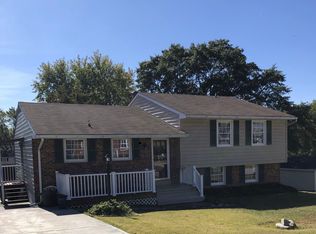Space + Value + Location = 4704 Ebenezer Road! What an opportunity to buy this large, single family full four bedroom home! This spacious home has an updated kitchen, large living room, dining room with fireplace, and sunroom on main level. The basement is finished and also has a fireplace in it as well. The hardwood floors are pristine! Newer HVAC System and Water Heater. The bones of this home are strong! The yard is spacious with multi-level decks. All this home needs is a little TLC and you will have the a true gem. This property is sold AS IS. Seller will not make any repairs.
This property is off market, which means it's not currently listed for sale or rent on Zillow. This may be different from what's available on other websites or public sources.

