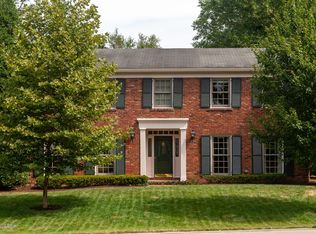Sold for $555,000
$555,000
4704 Crofton Rd, Riverwood, KY 40207
3beds
2,778sqft
Single Family Residence
Built in 1965
0.46 Acres Lot
$563,700 Zestimate®
$200/sqft
$3,046 Estimated rent
Home value
$563,700
$524,000 - $603,000
$3,046/mo
Zestimate® history
Loading...
Owner options
Explore your selling options
What's special
Price at Appraisal value as of October 2024, see documents. Location, location, location! This fabulous Riverwood three-bedroom 2,600 sq. ft. single story, brick house has been meticulously maintained throughout. As you enter, a large living room with a fireplace greets you with a separate dining room and gourmet kitchen. Enjoy the Country French family room with eat-in area, fireplace with gas logs, built-in bookshelves, brick walls and an exposed beam ceiling. The kitchen has maple cabinets, granite countertops, and top-of-the-line appliances. The spacious primary bedroom has a sitting area, lots of closet space, and three large windows. There are two updated & tiled full baths. Special touches include beautiful red oak hardwood floors, slate in the foyer and crown moldings throughout. The basement includes a finished great room as well a
large laundry room with plenty of closet & storage space. Triple pane windows & extra attic insulation add to the comfort of this wonderful home. The existing ADT home monitoring system shall remain in place. This home sits on a level, nearly half acre treed lot and includes a large patio and fenced-in private back yard. Enjoy a great layout and traffic flow for entertaining and easy living. Riverwood is a well-established, heavily treed neighborhood with limited access and no through traffic just 8 minutes from downtown by either River Road or U.S.71 and minutes away from the Watterson and the Gene Snyder. Convenient to major shopping malls, schools, universities, churches, hospitals, stores, parks, the airport and major recreational areas. Welcome Home!
Zillow last checked: 8 hours ago
Listing updated: January 15, 2025 at 10:17pm
Listed by:
Senior Family Solutions 970-390-5279,
Homepage Realty
Bought with:
Bryan Weede, 223289
White Picket Real Estate
Source: GLARMLS,MLS#: 1675365
Facts & features
Interior
Bedrooms & bathrooms
- Bedrooms: 3
- Bathrooms: 2
- Full bathrooms: 2
Primary bedroom
- Description: 3 Windows, Hardwoods
- Level: First
- Area: 354.78
- Dimensions: 16.20 x 21.90
Bedroom
- Description: Hardwoods, Crown
- Level: First
- Area: 163.3
- Dimensions: 11.50 x 14.20
Bedroom
- Description: Hardwoods, Crown
- Level: First
- Area: 189.8
- Dimensions: 13.00 x 14.60
Primary bathroom
- Description: 2 Closets, Hardwoods
- Level: First
- Area: 52.84
- Dimensions: 5.80 x 9.11
Full bathroom
- Description: Shower
- Level: First
- Area: 54.52
- Dimensions: 5.80 x 9.40
Dining room
- Description: Wainscotting, Crown
- Level: First
- Area: 145.52
- Dimensions: 11.10 x 13.11
Family room
- Description: Exposed Brick, Fireplace
- Level: First
- Area: 340.81
- Dimensions: 17.30 x 19.70
Great room
- Description: Ceramic Tile Flooring
- Level: Basement
- Area: 572.9
- Dimensions: 17.00 x 33.70
Kitchen
- Description: Exposed Brick
- Level: First
- Area: 145
- Dimensions: 11.60 x 12.50
Laundry
- Description: Dual Basin Sink
- Level: Basement
- Area: 75.4
- Dimensions: 6.50 x 11.60
Living room
- Description: Hardwoods, Fireplace
- Level: First
- Area: 362.6
- Dimensions: 18.50 x 19.60
Other
- Description: Covered Patio, Patio
- Area: 594
- Dimensions: 22.00 x 27.00
Heating
- Forced Air, Natural Gas
Cooling
- Central Air
Features
- Basement: Partially Finished
- Number of fireplaces: 2
Interior area
- Total structure area: 2,083
- Total interior livable area: 2,778 sqft
- Finished area above ground: 2,083
- Finished area below ground: 695
Property
Parking
- Total spaces: 2
- Parking features: Off Street, Attached, Entry Side, Driveway
- Attached garage spaces: 2
- Has uncovered spaces: Yes
Features
- Stories: 1
- Patio & porch: Patio, Porch
- Fencing: Partial,Chain Link
Lot
- Size: 0.46 Acres
- Features: Corner Lot, Level
Details
- Parcel number: 155900840000
Construction
Type & style
- Home type: SingleFamily
- Architectural style: Ranch
- Property subtype: Single Family Residence
Materials
- Brick Veneer, Brick
- Foundation: Concrete Perimeter
- Roof: Shingle
Condition
- Year built: 1965
Utilities & green energy
- Sewer: Public Sewer
- Water: Public
- Utilities for property: Electricity Connected, Natural Gas Connected
Community & neighborhood
Location
- Region: Riverwood
- Subdivision: Riverwood
HOA & financial
HOA
- Has HOA: No
Price history
| Date | Event | Price |
|---|---|---|
| 12/16/2024 | Sold | $555,000-3.5%$200/sqft |
Source: | ||
| 11/25/2024 | Pending sale | $575,000$207/sqft |
Source: | ||
| 11/21/2024 | Listed for sale | $575,000-4.2%$207/sqft |
Source: | ||
| 11/14/2024 | Listing removed | $600,000$216/sqft |
Source: | ||
| 11/8/2024 | Listed for sale | $600,000$216/sqft |
Source: | ||
Public tax history
| Year | Property taxes | Tax assessment |
|---|---|---|
| 2021 | $4,385 +24.2% | $351,230 +14.6% |
| 2020 | $3,531 | $306,520 |
| 2019 | $3,531 +3.7% | $306,520 |
Find assessor info on the county website
Neighborhood: Riverwood
Nearby schools
GreatSchools rating
- 8/10Dunn Elementary SchoolGrades: K-5Distance: 1.1 mi
- 5/10Kammerer Middle SchoolGrades: 6-8Distance: 2.4 mi
- 8/10Ballard High SchoolGrades: 9-12Distance: 2 mi

Get pre-qualified for a loan
At Zillow Home Loans, we can pre-qualify you in as little as 5 minutes with no impact to your credit score.An equal housing lender. NMLS #10287.
