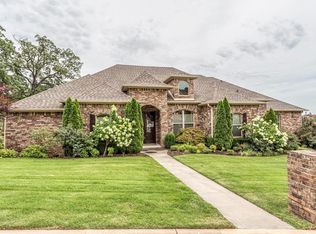Gorgeous European style home built by Brooks Norris and located in a gated community in the center of town. Exquisite details throughout including hard wood flooring, brick/rock accent walls, custom cabinets, granite counters, & top of the line appliances. The open kitchen is accented w/ vaulted ceilings & wood beams. There's also an office/flex room, formal dining, media room, safe room, large utility room, and a bonus play/game room. Large outdoor living space w/ stamped concrete, kitchen, & fire pit.
This property is off market, which means it's not currently listed for sale or rent on Zillow. This may be different from what's available on other websites or public sources.

