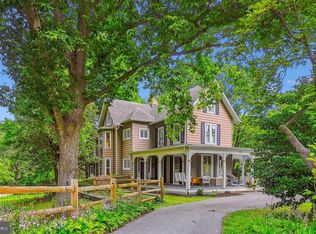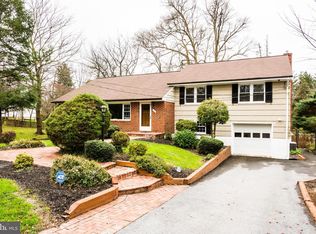Sold for $482,000
$482,000
4704 Butler Rd, Glyndon, MD 21071
3beds
1,520sqft
Single Family Residence
Built in 1921
0.39 Acres Lot
$492,400 Zestimate®
$317/sqft
$2,637 Estimated rent
Home value
$492,400
$468,000 - $517,000
$2,637/mo
Zestimate® history
Loading...
Owner options
Explore your selling options
What's special
Arrive at this Farmhouse style colonial on a sprawling lot in the highly sought-after Historic community of Glyndon on pristine landscaping ideal for indoor and outdoor entertaining. The wrap-around front porch welcomes you and offers a tranquil setting for morning coffee, tea, or evening cocktails. Enter into the main level overflowing with natural light and experience a traditional floor plan that highlights the architectural detail and updates throughout this beautiful property. A spacious living room adorned by a stone wood burning fireplace, built-in bookcases, and gorgeous hardwood floors that guide you into the dining room to experience gourmet meals. Let the kitchen inspire delectable delights boasting 42” cabinets, stainless steel appliances, ample storage, and access to the rear patio for spending time with family and friends. Relax and unwind in the tranquil and sophisticated upper-level primary bedroom featuring a neutral color palette and conveniently situated to the reading nook and upgraded bath. Two additional bedrooms, one with access to the sizable attic that could be converted into living space, a bedroom, or an office, complete the sleeping quarters. Possibilities are endless in the unfinished lower level as an exercise room, media area, or storage. A two-car garage and a plethora of community amenities with the convenience of major commuter routes I-795, I-83, and MD-128 make this a must-see home! Updates: Boiler, Fence, Electrical, Chimney Liner
Zillow last checked: 8 hours ago
Listing updated: September 18, 2023 at 06:58am
Listed by:
Stephanie McClellan 443-864-3785,
Northrop Realty
Bought with:
Eddy Ross, 670073
Monument Sotheby's International Realty
Source: Bright MLS,MLS#: MDBC2075292
Facts & features
Interior
Bedrooms & bathrooms
- Bedrooms: 3
- Bathrooms: 2
- Full bathrooms: 1
- 1/2 bathrooms: 1
- Main level bathrooms: 1
Basement
- Area: 792
Heating
- Radiator, Oil, Propane
Cooling
- Ceiling Fan(s), Window Unit(s), Electric
Appliances
- Included: Dishwasher, Dryer, Freezer, Self Cleaning Oven, Oven, Oven/Range - Gas, Refrigerator, Stainless Steel Appliance(s), Washer, Water Heater
- Laundry: Lower Level, Hookup, Has Laundry, Dryer In Unit, Washer In Unit
Features
- Ceiling Fan(s), Formal/Separate Dining Room, Dining Area, Bathroom - Tub Shower, Built-in Features, Attic, Floor Plan - Traditional, Dry Wall, High Ceilings
- Flooring: Ceramic Tile, Concrete, Hardwood, Wood
- Windows: Double Hung, Storm Window(s), Screens, Wood Frames
- Basement: Exterior Entry,Sump Pump,Unfinished,Connecting Stairway,Interior Entry,Rear Entrance,Walk-Out Access,Windows
- Number of fireplaces: 1
- Fireplace features: Mantel(s), Wood Burning
Interior area
- Total structure area: 2,312
- Total interior livable area: 1,520 sqft
- Finished area above ground: 1,520
- Finished area below ground: 0
Property
Parking
- Total spaces: 6
- Parking features: Garage Faces Front, Gravel, Driveway, Detached
- Garage spaces: 2
- Uncovered spaces: 4
Accessibility
- Accessibility features: Other
Features
- Levels: Three
- Stories: 3
- Patio & porch: Patio, Porch
- Exterior features: Storage, Sidewalks
- Pool features: None
- Fencing: Back Yard,Split Rail
- Has view: Yes
- View description: Garden
Lot
- Size: 0.39 Acres
- Dimensions: 1.00 x
- Features: Landscaped
Details
- Additional structures: Above Grade, Below Grade
- Parcel number: 04040406035280
- Zoning: R
- Special conditions: Standard
Construction
Type & style
- Home type: SingleFamily
- Architectural style: Colonial
- Property subtype: Single Family Residence
Materials
- Wood Siding
- Foundation: Other
- Roof: Shingle
Condition
- Excellent
- New construction: No
- Year built: 1921
Utilities & green energy
- Sewer: Public Sewer
- Water: Public
Community & neighborhood
Security
- Security features: Main Entrance Lock, Smoke Detector(s)
Location
- Region: Glyndon
- Subdivision: Glyndon
Other
Other facts
- Listing agreement: Exclusive Right To Sell
- Ownership: Fee Simple
Price history
| Date | Event | Price |
|---|---|---|
| 9/18/2023 | Sold | $482,000+10.8%$317/sqft |
Source: | ||
| 8/20/2023 | Pending sale | $435,000$286/sqft |
Source: | ||
| 8/17/2023 | Listed for sale | $435,000+28%$286/sqft |
Source: | ||
| 11/29/2016 | Sold | $339,900$224/sqft |
Source: Public Record Report a problem | ||
| 9/17/2016 | Listed for sale | $339,900+4.7%$224/sqft |
Source: Berkshire Hathaway HomeServices Homesale Realty #BC9758928 Report a problem | ||
Public tax history
| Year | Property taxes | Tax assessment |
|---|---|---|
| 2025 | $3,649 +34% | $270,967 +20.6% |
| 2024 | $2,722 +2% | $224,600 +2% |
| 2023 | $2,669 +2% | $220,200 -2% |
Find assessor info on the county website
Neighborhood: Glyndon
Nearby schools
GreatSchools rating
- 7/10Franklin Elementary SchoolGrades: PK-5Distance: 1.4 mi
- 3/10Franklin Middle SchoolGrades: 6-8Distance: 1.2 mi
- 5/10Franklin High SchoolGrades: 9-12Distance: 2.1 mi
Schools provided by the listing agent
- Elementary: Franklin
- Middle: Franklin
- High: Franklin
- District: Baltimore County Public Schools
Source: Bright MLS. This data may not be complete. We recommend contacting the local school district to confirm school assignments for this home.
Get a cash offer in 3 minutes
Find out how much your home could sell for in as little as 3 minutes with a no-obligation cash offer.
Estimated market value$492,400
Get a cash offer in 3 minutes
Find out how much your home could sell for in as little as 3 minutes with a no-obligation cash offer.
Estimated market value
$492,400

