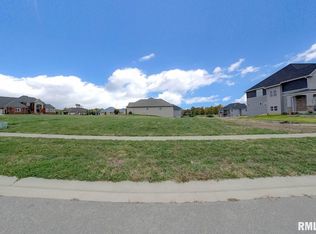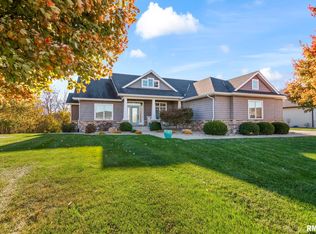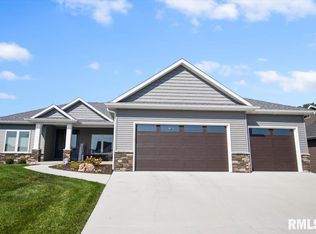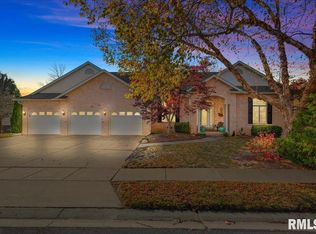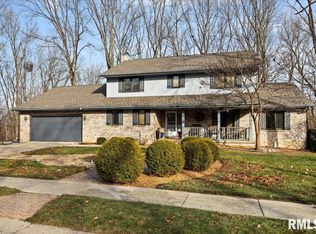Exquisite brand new construction by Montgomery Builders in popular Savannah Pointe subdivision located on Springfield’s south west side in Chatham school district. This home boasts a partially finished basement, 3 car garage & all the latest finishes including 8 foot painted black doors and Delta faucets throughout that elevate the design! Enter into an open concept with 11 foot ceilings & wide planked solid white oak hardwood flooring throughout main level. Living room features gas log corner fireplace leaving lots of wall space for art. Oversized slider opens to covered concrete patio to watch the sunset & creates a perfect indoor/outdoor entertaining space. Timeless white kitchen with quartz tops, farm house sink, vented hood, smart walk-in pantry with custom cabinetry, coffee bar, microwave and beverage center. Large eat in area with beautiful wainscoting. Great drop zone in hallway. Split floor plan design offering a private primary suite with large walk in closet, free standing tub, amazing tile walk in shower with rain fall shower head. Attached is an oversized laundry room with sink, cabinets and abundant counter space. 2 guest bedrooms and full bath. You’ll love the flexible space that can be a private formal dining room or main floor office. Finished lower level offers large space for rec/family room area, 2 bedrooms and a full bath. Irrigated lawn.
New construction
$850,000
4704 Berkshire Xing, Springfield, IL 62711
5beds
4,533sqft
Est.:
Single Family Residence, Residential
Built in 2024
0.34 Acres Lot
$823,500 Zestimate®
$188/sqft
$25/mo HOA
What's special
- 170 days |
- 939 |
- 23 |
Zillow last checked: 8 hours ago
Listing updated: November 24, 2025 at 12:01pm
Listed by:
Melissa D Vorreyer Mobl:217-652-0875,
RE/MAX Professionals
Source: RMLS Alliance,MLS#: CA1038081 Originating MLS: Capital Area Association of Realtors
Originating MLS: Capital Area Association of Realtors

Tour with a local agent
Facts & features
Interior
Bedrooms & bathrooms
- Bedrooms: 5
- Bathrooms: 4
- Full bathrooms: 3
- 1/2 bathrooms: 1
Bedroom 1
- Level: Main
- Dimensions: 16ft 7in x 18ft 0in
Bedroom 2
- Level: Main
- Dimensions: 12ft 1in x 12ft 7in
Bedroom 3
- Level: Main
- Dimensions: 12ft 1in x 12ft 6in
Bedroom 4
- Level: Lower
- Dimensions: 15ft 2in x 15ft 6in
Bedroom 5
- Level: Lower
- Dimensions: 13ft 0in x 15ft 3in
Other
- Level: Main
- Dimensions: 11ft 0in x 11ft 2in
Other
- Level: Main
- Dimensions: 13ft 11in x 9ft 8in
Other
- Area: 1816
Additional room
- Description: Butler Pantry
- Level: Main
- Dimensions: 8ft 7in x 6ft 1in
Additional room 2
- Description: Primary Closet
- Level: Main
- Dimensions: 10ft 0in x 12ft 0in
Family room
- Level: Basement
- Dimensions: 27ft 4in x 34ft 3in
Kitchen
- Level: Main
- Dimensions: 13ft 11in x 19ft 3in
Laundry
- Level: Main
- Dimensions: 11ft 2in x 8ft 9in
Living room
- Level: Main
- Dimensions: 17ft 1in x 19ft 4in
Main level
- Area: 2717
Heating
- Forced Air
Cooling
- Central Air
Appliances
- Included: Dishwasher, Range Hood, Microwave, Other, Range, Refrigerator, Gas Water Heater
Features
- Vaulted Ceiling(s), Solid Surface Counter, Ceiling Fan(s), High Speed Internet
- Basement: Full,Partially Finished
- Number of fireplaces: 1
- Fireplace features: Gas Log, Living Room
Interior area
- Total structure area: 2,717
- Total interior livable area: 4,533 sqft
Property
Parking
- Total spaces: 3
- Parking features: Attached, Oversized
- Attached garage spaces: 3
Features
- Patio & porch: Patio
Lot
- Size: 0.34 Acres
- Dimensions: 100 x 150
- Features: Other
Details
- Parcel number: 21260180007
Construction
Type & style
- Home type: SingleFamily
- Architectural style: Ranch
- Property subtype: Single Family Residence, Residential
Materials
- Frame, Stone, Vinyl Siding
- Foundation: Concrete Perimeter
- Roof: Shingle
Condition
- New construction: Yes
- Year built: 2024
Utilities & green energy
- Sewer: Public Sewer
- Water: Public
- Utilities for property: Cable Available
Green energy
- Energy efficient items: Appliances, High Efficiency Air Cond, High Efficiency Heating
Community & HOA
Community
- Subdivision: Savannah Pointe
HOA
- Has HOA: Yes
- Services included: Lake Rights
- HOA fee: $300 annually
Location
- Region: Springfield
Financial & listing details
- Price per square foot: $188/sqft
- Tax assessed value: $68,976
- Annual tax amount: $1,679
- Date on market: 7/25/2025
- Cumulative days on market: 233 days
- Road surface type: Paved
Estimated market value
$823,500
$782,000 - $865,000
$4,318/mo
Price history
Price history
| Date | Event | Price |
|---|---|---|
| 7/25/2025 | Listed for sale | $850,000$188/sqft |
Source: | ||
| 7/24/2025 | Listing removed | $850,000$188/sqft |
Source: | ||
| 5/23/2025 | Listed for sale | $850,000+1316.7%$188/sqft |
Source: | ||
| 12/15/2023 | Sold | $60,000$13/sqft |
Source: Public Record Report a problem | ||
| 2/24/2022 | Sold | $60,000+3.4%$13/sqft |
Source: Public Record Report a problem | ||
Public tax history
Public tax history
| Year | Property taxes | Tax assessment |
|---|---|---|
| 2024 | $1,679 +5.1% | $22,992 +9.5% |
| 2023 | $1,598 +3.5% | $21,001 +5.4% |
| 2022 | $1,543 +2.8% | $19,921 +3.9% |
Find assessor info on the county website
BuyAbility℠ payment
Est. payment
$5,811/mo
Principal & interest
$4086
Property taxes
$1402
Other costs
$323
Climate risks
Neighborhood: 62711
Nearby schools
GreatSchools rating
- 7/10Chatham Elementary SchoolGrades: K-4Distance: 3.9 mi
- 7/10Glenwood Middle SchoolGrades: 7-8Distance: 5.2 mi
- 7/10Glenwood High SchoolGrades: 9-12Distance: 3.3 mi
- Loading
- Loading
