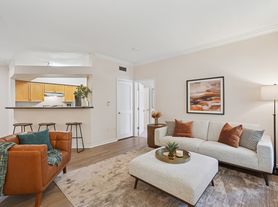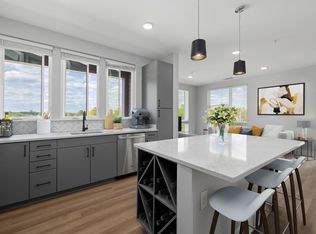DimensionsSquare Feet - 935Living Room - 12'9" x 12'6"Dining Room - 8'6" x 12'6" Den - 10'3" x 11'5"Bedroom - 12'0" x 11'0"DescriptionThis two bedroom, one bathroom floor plan features 9-foot ceilings, a built-in microwave, crown molding, a gourmet kitchen, an oval soaking tub, a spacious walk-in closet, a den, and a full-size washer and dryer. Fireplaces are available in select homes.
Apartment for rent
$1,419/mo
4703 Summit Overlook Dr #301, Raleigh, NC 27612
2beds
935sqft
Price may not include required fees and charges.
Apartment
Available now
Cats, dogs OK
Ceiling fan
In unit laundry
Attached garage parking
Fireplace
What's special
Gourmet kitchenCrown moldingFull-size washer and dryerBuilt-in microwaveSpacious walk-in closetOval soaking tub
- 59 days |
- -- |
- -- |
Travel times
Facts & features
Interior
Bedrooms & bathrooms
- Bedrooms: 2
- Bathrooms: 1
- Full bathrooms: 1
Rooms
- Room types: Office, Sun Room
Heating
- Fireplace
Cooling
- Ceiling Fan
Appliances
- Included: Dishwasher, Dryer, Microwave, Washer
- Laundry: In Unit
Features
- Ceiling Fan(s), Storage, View, Walk-In Closet(s)
- Has fireplace: Yes
Interior area
- Total interior livable area: 935 sqft
Property
Parking
- Parking features: Attached, Detached, Garage
- Has attached garage: Yes
- Details: Contact manager
Features
- Stories: 3
- Patio & porch: Patio
- Exterior features: , 24-hour emergency maintenance, 9-foot ceilings, Assigned storage, Attached or detached garages available, Basketball Court, Brushed nickel fixtures throughout, Business Center, Cable included in rent, Convenient to I-440 & US 70, Convenient to I-440 and US 70, Courtyard, Crown molding, Double-sink vanities, Easy access to the Greenway, Farmhouse kitchen sink, Framed bathroom mirrors, Free Weights, Front door trash service, Granite countertop in bathroom, Hardwood-style flooring in kitchen and bath, Hardwood-style flooring throughout, Housekeeping, Internet included in rent, Minutes to North Hills shopping, Modern espresso cabinets, Modern greige cabinets, white quartz counters, Near downtown Raleigh, Online Maintenance Requests, Oversized soaking tubs, Renovated apartment home, Stainless steel appliances, Subway tile kitchen backsplash, Theater, Top Floor, View Type: Serene wooded view, Walk-in shower, Walking distance to Crabtree Valley Mall, Walnut plank flooring in bathroom, White shaker cabinetry, white quartz counters, White subway tile backsplash and USB outlet, White subway tile backsplash and USB-C outlet
Construction
Type & style
- Home type: Apartment
- Property subtype: Apartment
Condition
- Year built: 2001
Utilities & green energy
- Utilities for property: Cable, Internet
Building
Details
- Building name: Camden Overlook
Management
- Pets allowed: Yes
Community & HOA
Community
- Features: Fitness Center, Pool
HOA
- Amenities included: Basketball Court, Fitness Center, Pool
Location
- Region: Raleigh
Financial & listing details
- Lease term: Available months 5,6,7,8,9,10,11,12,13,14,15,16
Price history
| Date | Event | Price |
|---|---|---|
| 10/11/2025 | Price change | $1,419-2.7%$2/sqft |
Source: Zillow Rentals | ||
| 10/8/2025 | Price change | $1,459-0.7%$2/sqft |
Source: Zillow Rentals | ||
| 9/25/2025 | Price change | $1,469-3.3%$2/sqft |
Source: Zillow Rentals | ||
| 9/15/2025 | Price change | $1,519-3.2%$2/sqft |
Source: Zillow Rentals | ||
| 9/10/2025 | Price change | $1,569+3.3%$2/sqft |
Source: Zillow Rentals | ||
Neighborhood: Northwest Raleigh
There are 10 available units in this apartment building

