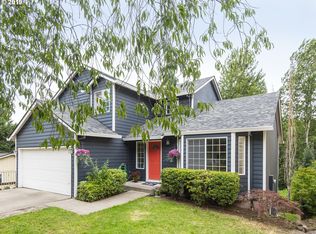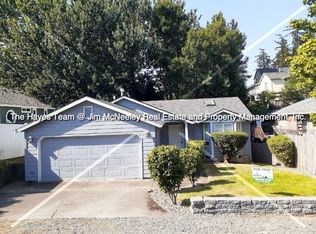SALE PENDING Charming 1-level home on large fenced corner lot. Fully updated in 2015 w/laminate hardwood floors/double pane vinyl windows/interior & exterior paint/laminate counters & tile in kitchen & bath. New roof in 2013. Fenced back yard w/raised garden beds. Minutes from Multnomah Village shops and restaurants and I-5. Perfect starter home!
This property is off market, which means it's not currently listed for sale or rent on Zillow. This may be different from what's available on other websites or public sources.

