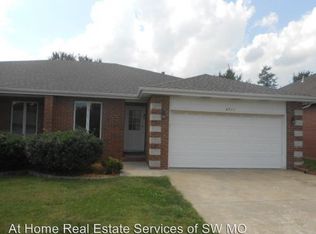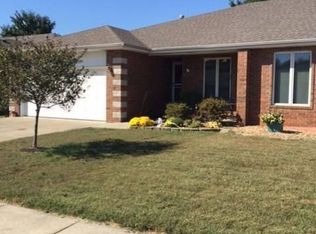Closed
Price Unknown
4703 S Kickapoo South Avenue, Springfield, MO 65804
2beds
1,456sqft
Single Family Residence
Built in 1997
10,018.8 Square Feet Lot
$-- Zestimate®
$--/sqft
$1,401 Estimated rent
Home value
Not available
Estimated sales range
Not available
$1,401/mo
Zestimate® history
Loading...
Owner options
Explore your selling options
What's special
Welcome to this beautifully updated 2-bedroom, 2-bathroom patio home nestled in South Springfield, just minutes from the coveted Medical Mile. This all-brick gem offers low-maintenance living with an unbeatable combination of modern updates and cozy charm.Step inside to discover a spacious living and dining area with stunning LVP flooring throughout. Natural light floods the home, thanks to large glass doors leading to a generous covered back porch, perfect for morning coffee or evening relaxation. The fully privacy-fenced backyard is ideal for enjoying your outdoor oasis in peace.The kitchen is a true highlight, boasting sleek stainless steel appliances, exquisite granite countertops, and an extra-large window that fills the space with light. Both bathrooms have been tastefully updated, with the master suite featuring a luxurious walk-in shower and a roomy walk-in closet for added convenience.A charming stone patio graces the front of the home, offering additional space to unwind or entertain. Recent updates over the past five years ensure you'll enjoy modern comfort and style for years to come.Conveniently located near shopping, dining, and top-tier medical facilities, this home delivers the perfect blend of location, style, and functionality. Schedule your private tour today and discover why this South Springfield patio home is a true standout!
Zillow last checked: 8 hours ago
Listing updated: January 09, 2025 at 11:40am
Listed by:
Langston Group 417-879-7979,
Murney Associates - Primrose
Bought with:
Steven Shelley, 2011025084
Keller Williams
Source: SOMOMLS,MLS#: 60283407
Facts & features
Interior
Bedrooms & bathrooms
- Bedrooms: 2
- Bathrooms: 2
- Full bathrooms: 2
Heating
- Forced Air, Central, Electric
Cooling
- Central Air, Ceiling Fan(s)
Appliances
- Included: Electric Cooktop, Built-In Electric Oven, Dryer, Washer, Refrigerator, Microwave, Disposal, Dishwasher
- Laundry: Main Level, Laundry Room, In Garage
Features
- Internet - Satellite, Internet - Fiber Optic, Granite Counters, Walk-In Closet(s), Walk-in Shower, High Speed Internet
- Flooring: Tile, Vinyl
- Windows: Blinds
- Has basement: No
- Has fireplace: No
Interior area
- Total structure area: 1,456
- Total interior livable area: 1,456 sqft
- Finished area above ground: 1,456
- Finished area below ground: 0
Property
Parking
- Total spaces: 2
- Parking features: Driveway, Garage Faces Front, Garage Door Opener
- Attached garage spaces: 2
- Has uncovered spaces: Yes
Features
- Levels: One
- Stories: 1
- Patio & porch: Covered, Deck, Rear Porch, Awning(s)
- Fencing: Privacy,Wood
Lot
- Size: 10,018 sqft
Details
- Parcel number: 1906304010
Construction
Type & style
- Home type: SingleFamily
- Architectural style: Patio Home
- Property subtype: Single Family Residence
Materials
- Brick
- Foundation: Vapor Barrier, Crawl Space
- Roof: Asphalt
Condition
- Year built: 1997
Utilities & green energy
- Sewer: Public Sewer
- Water: Public
- Utilities for property: Cable Available
Community & neighborhood
Security
- Security features: Smoke Detector(s), Carbon Monoxide Detector(s)
Location
- Region: Springfield
- Subdivision: Holiday South
Other
Other facts
- Listing terms: Cash,VA Loan,FHA,Conventional
- Road surface type: Asphalt
Price history
| Date | Event | Price |
|---|---|---|
| 1/8/2025 | Sold | -- |
Source: | ||
| 12/15/2024 | Pending sale | $239,900$165/sqft |
Source: | ||
| 12/11/2024 | Listing removed | $1,500$1/sqft |
Source: Zillow Rentals Report a problem | ||
| 12/10/2024 | Listed for sale | $239,900-4%$165/sqft |
Source: | ||
| 11/22/2024 | Listed for rent | $1,500-3.2%$1/sqft |
Source: Zillow Rentals Report a problem | ||
Public tax history
| Year | Property taxes | Tax assessment |
|---|---|---|
| 2025 | $1,883 +14.4% | $37,790 +23.2% |
| 2024 | $1,646 +0.6% | $30,670 |
| 2023 | $1,636 +21.7% | $30,670 +24.6% |
Find assessor info on the county website
Neighborhood: Southside
Nearby schools
GreatSchools rating
- 10/10Walt Disney Elementary SchoolGrades: K-5Distance: 0.9 mi
- 8/10Cherokee Middle SchoolGrades: 6-8Distance: 1.1 mi
- 8/10Kickapoo High SchoolGrades: 9-12Distance: 1.4 mi
Schools provided by the listing agent
- Elementary: SGF-Disney
- Middle: SGF-Cherokee
- High: SGF-Kickapoo
Source: SOMOMLS. This data may not be complete. We recommend contacting the local school district to confirm school assignments for this home.

