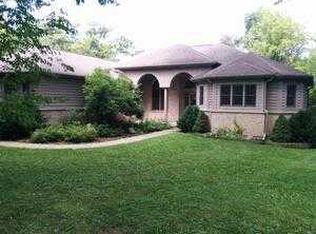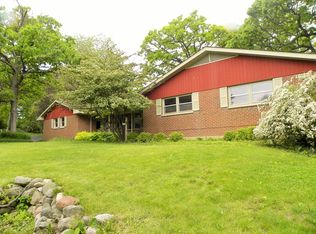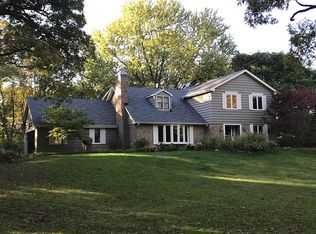Closed
$369,900
4703 Ripon Rd, Crystal Lake, IL 60012
3beds
1,678sqft
Single Family Residence
Built in 1974
0.97 Acres Lot
$383,100 Zestimate®
$220/sqft
$2,588 Estimated rent
Home value
$383,100
$349,000 - $421,000
$2,588/mo
Zestimate® history
Loading...
Owner options
Explore your selling options
What's special
Let's make it HOME before the holidays! Discover your dream home in the serene College Hill subdivision! This stunning split-level residence is nestled on a picturesque wooded lot, providing both privacy and natural beauty. The inviting open floor plan seamlessly connects the modern kitchen-complete with a pantry and slide-out shelving-to the bright living and dining areas, all enhanced with elegant hardwood flooring. Retreat to the spacious master bedroom featuring an en-suite bathroom and generous closet space. Enjoy outdoor living on the tiered deck, perfect for entertaining. The lower-level family room, with its cozy fireplace, and a versatile workshop/laundry area make this home truly special. With a two-car garage and an extended driveway for extra parking, this home is designed for comfort and convenience!
Zillow last checked: 8 hours ago
Listing updated: January 09, 2025 at 12:34am
Listing courtesy of:
Debby Krol-Sullivan 815-347-4135,
Coldwell Banker Real Estate Group
Bought with:
Terry Hanrahan
Results Realty USA
Source: MRED as distributed by MLS GRID,MLS#: 12215477
Facts & features
Interior
Bedrooms & bathrooms
- Bedrooms: 3
- Bathrooms: 3
- Full bathrooms: 2
- 1/2 bathrooms: 1
Primary bedroom
- Features: Flooring (Carpet), Bathroom (Full)
- Level: Second
- Area: 280 Square Feet
- Dimensions: 14X20
Bedroom 2
- Features: Flooring (Carpet)
- Level: Second
- Area: 168 Square Feet
- Dimensions: 12X14
Bedroom 3
- Features: Flooring (Carpet)
- Level: Second
- Area: 168 Square Feet
- Dimensions: 12X14
Dining room
- Features: Flooring (Hardwood)
- Level: Main
- Area: 144 Square Feet
- Dimensions: 12X12
Eating area
- Features: Flooring (Hardwood)
- Level: Main
- Area: 108 Square Feet
- Dimensions: 9X12
Family room
- Features: Flooring (Carpet)
- Level: Lower
- Area: 418 Square Feet
- Dimensions: 22X19
Kitchen
- Features: Kitchen (Eating Area-Table Space), Flooring (Hardwood)
- Level: Main
- Area: 120 Square Feet
- Dimensions: 12X10
Laundry
- Features: Flooring (Vinyl)
- Level: Lower
- Area: 220 Square Feet
- Dimensions: 11X20
Living room
- Features: Flooring (Hardwood)
- Level: Main
- Area: 294 Square Feet
- Dimensions: 14X21
Heating
- Natural Gas, Electric
Cooling
- Central Air
Appliances
- Included: Double Oven, Microwave, Washer, Dryer, Disposal, Cooktop, Water Softener Rented
- Laundry: Gas Dryer Hookup, Sink
Features
- Flooring: Hardwood
- Basement: Crawl Space
- Number of fireplaces: 1
- Fireplace features: Gas Log, Family Room
Interior area
- Total structure area: 0
- Total interior livable area: 1,678 sqft
Property
Parking
- Total spaces: 2
- Parking features: Asphalt, Garage Door Opener, On Site, Attached, Garage
- Attached garage spaces: 2
- Has uncovered spaces: Yes
Accessibility
- Accessibility features: No Disability Access
Features
- Patio & porch: Deck
Lot
- Size: 0.97 Acres
- Dimensions: 170X170X292X183
- Features: Landscaped, Wooded
Details
- Parcel number: 1427402005
- Special conditions: None
- Other equipment: Water-Softener Rented, Sump Pump
Construction
Type & style
- Home type: SingleFamily
- Property subtype: Single Family Residence
Materials
- Brick, Wood Siding
- Foundation: Concrete Perimeter
- Roof: Asphalt
Condition
- New construction: No
- Year built: 1974
Utilities & green energy
- Sewer: Septic Tank
- Water: Well
Community & neighborhood
Security
- Security features: Carbon Monoxide Detector(s)
Community
- Community features: Street Lights, Street Paved
Location
- Region: Crystal Lake
- Subdivision: College Hill
Other
Other facts
- Listing terms: Conventional
- Ownership: Fee Simple
Price history
| Date | Event | Price |
|---|---|---|
| 1/7/2025 | Sold | $369,900$220/sqft |
Source: | ||
| 12/9/2024 | Pending sale | $369,900$220/sqft |
Source: | ||
| 12/8/2024 | Contingent | $369,900$220/sqft |
Source: | ||
| 11/22/2024 | Listed for sale | $369,900-2.6%$220/sqft |
Source: | ||
| 11/20/2024 | Listing removed | $379,900$226/sqft |
Source: | ||
Public tax history
| Year | Property taxes | Tax assessment |
|---|---|---|
| 2024 | $6,826 +52.6% | $101,506 +11.5% |
| 2023 | $4,473 -11.6% | $91,029 +18.3% |
| 2022 | $5,061 -0.8% | $76,961 +6.7% |
Find assessor info on the county website
Neighborhood: 60012
Nearby schools
GreatSchools rating
- 5/10Prairie Grove Junior High SchoolGrades: 5-8Distance: 1.1 mi
- 9/10Prairie Ridge High SchoolGrades: 9-12Distance: 1.6 mi
- 9/10Prairie Grove Elementary SchoolGrades: PK-4Distance: 1.2 mi
Schools provided by the listing agent
- Elementary: Husmann Elementary School
- Middle: Hannah Beardsley Middle School
- High: Prairie Ridge High School
- District: 47
Source: MRED as distributed by MLS GRID. This data may not be complete. We recommend contacting the local school district to confirm school assignments for this home.
Get a cash offer in 3 minutes
Find out how much your home could sell for in as little as 3 minutes with a no-obligation cash offer.
Estimated market value$383,100
Get a cash offer in 3 minutes
Find out how much your home could sell for in as little as 3 minutes with a no-obligation cash offer.
Estimated market value
$383,100


